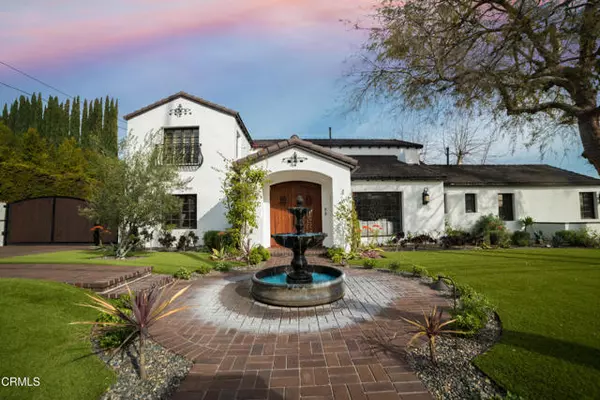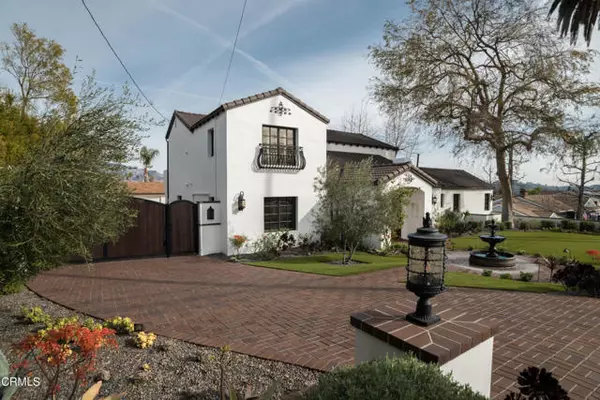4762 La Canada BLD La Canada Flintridge, CA 91011
UPDATED:
02/24/2025 06:38 PM
Key Details
Property Type Single Family Home
Sub Type Single Family Home
Listing Status Active
Purchase Type For Sale
Square Footage 4,731 sqft
Price per Sqft $843
MLS Listing ID CRP1-20883
Style Mediterranean,Spanish
Bedrooms 5
Full Baths 5
Half Baths 2
Originating Board California Regional MLS
Year Built 1926
Lot Size 0.537 Acres
Property Sub-Type Single Family Home
Property Description
Location
State CA
County Los Angeles
Area 634 - La Canada Flintridge
Rooms
Dining Room Breakfast Bar, Breakfast Nook
Kitchen Dishwasher, Hood Over Range, Microwave, Other, Oven - Double, Pantry, Oven Range - Gas, Oven Range, Refrigerator
Interior
Heating Gas, Central Forced Air, Fireplace
Cooling Central AC, Other
Flooring Laminate
Fireplaces Type Living Room, 20, Decorative Only
Laundry Washer, Upper Floor, Dryer
Exterior
Parking Features Gate / Door Opener
Garage Spaces 2.0
Fence 19, 2
Pool Pool - In Ground, 31, Other, Pool - Yes, Pool - Fenced
View Hills
Roof Type Tile,Clay
Building
Foundation Quake Bracing, Raised
Water Other, Hot Water, District - Public, Water Softener, Water Purifier - Owned
Architectural Style Mediterranean, Spanish
Others
Tax ID 5812018017
Special Listing Condition Not Applicable

MORTGAGE CALCULATOR
"It's your money, and you're going to be making the payments on your new home (not me). Let's take the time to find the right fit, for you, at your pace! "



