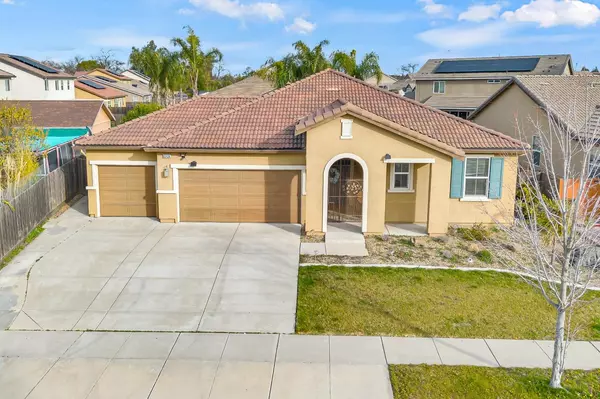10428 Joplin LN Stockton, CA 95212
OPEN HOUSE
Sat Feb 22, 1:00pm - 4:00pm
Sun Feb 23, 1:00pm - 2:00pm
UPDATED:
02/19/2025 09:17 PM
Key Details
Property Type Single Family Home
Sub Type Single Family Residence
Listing Status Active
Purchase Type For Sale
Square Footage 2,354 sqft
Price per Sqft $245
MLS Listing ID 225018990
Bedrooms 3
Full Baths 2
HOA Y/N No
Originating Board MLS Metrolist
Year Built 2015
Lot Size 7,710 Sqft
Acres 0.177
Property Sub-Type Single Family Residence
Property Description
Location
State CA
County San Joaquin
Area 20705
Direction Heading north on Highway 99. Take exit Morada ln. Head west Take a right on Holman RD. Head north. Take a righ on Hendrix Dr. Take a left on Joplin Ln. House will on your right .
Rooms
Guest Accommodations No
Living Room Great Room
Dining Room Dining/Family Combo
Kitchen Slab Counter
Interior
Heating Central
Cooling Central
Flooring Laminate, Tile
Laundry Inside Area
Exterior
Parking Features Attached
Garage Spaces 3.0
Utilities Available Public
Roof Type Tile
Private Pool No
Building
Lot Description Shape Irregular
Story 1
Foundation Slab
Sewer Public Sewer
Water Public
Schools
Elementary Schools Stockton Unified
Middle Schools Stockton Unified
High Schools Stockton Unified
School District San Joaquin
Others
Senior Community No
Tax ID 122-110-25
Special Listing Condition None

MORTGAGE CALCULATOR
"It's your money, and you're going to be making the payments on your new home (not me). Let's take the time to find the right fit, for you, at your pace! "



