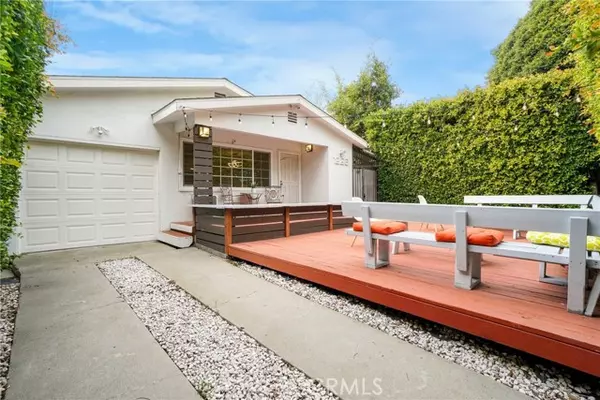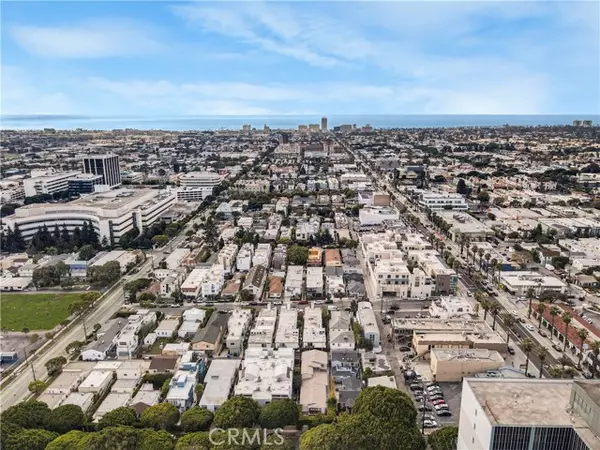See all 44 photos
$3,390,000
Est. payment /mo
6 BD
5 BA
3,038 SqFt
New
1226 Chelsea AVE Santa Monica, CA 90404
REQUEST A TOUR If you would like to see this home without being there in person, select the "Virtual Tour" option and your agent will contact you to discuss available opportunities.
In-PersonVirtual Tour
UPDATED:
02/25/2025 06:10 PM
Key Details
Property Type Single Family Home
Sub Type Single Family Home
Listing Status Active
Purchase Type For Sale
Square Footage 3,038 sqft
Price per Sqft $1,115
MLS Listing ID CRSB25037176
Bedrooms 6
Full Baths 5
Originating Board California Regional MLS
Year Built 1958
Lot Size 5,303 Sqft
Property Sub-Type Single Family Home
Property Description
Located at 1226 Chelsea Ave, Santa Monica, this fully vacant four-unit property presents a rare opportunity in one of the city's most sought-after neighborhoods. Situated just off Wilshire Blvd, the property offers easy access to Douglas Park, Whole Foods, Trader Joe's, UCLA Medical Center, California Chicken Cafe, The Water Garden, and Colorado Center Park. With its prime location and strong walkability, this is an ideal home for an owner-user or a great investment opportunity. The front house is a secluded 3-bedroom, 2-bath home, fully remodeled with modern fixtures and a private, spacious front deck, perfect for outdoor relaxation. Lush 10-foot shrubs surround the space, providing excellent privacy while remaining low maintenance, requiring only once-a-year trimming. Behind the main house are three additional 1-bedroom, 1- bath units, offering flexibility for extended family, guests, or rental income. Select units have upgraded kitchens and bathrooms, enhancing their comfort and appeal. The garage also presents ADU potential, allowing for further expansion and income opportunities. Additionally, the property has a new roof with reflective material, improving energy efficiency and reducing heat absorption. With no existing tenants, buyers can immediately l
Location
State CA
County Los Angeles
Area C14 - Santa Monica
Zoning SMR2*
Interior
Cooling None
Fireplaces Type None
Laundry None
Exterior
Garage Spaces 3.0
Pool None
View None
Building
Story One Story
Water District - Public
Others
Tax ID 4276017050
Special Listing Condition Not Applicable

© 2025 MLSListings Inc. All rights reserved.
Listed by Cameron Samimi • Lyon Stahl Investment Real Estate, Inc.
MORTGAGE CALCULATOR
Mortgage values are calculated by Lofty and are for illustration purposes only, accuracy is not guaranteed.
"It's your money, and you're going to be making the payments on your new home (not me). Let's take the time to find the right fit, for you, at your pace! "



