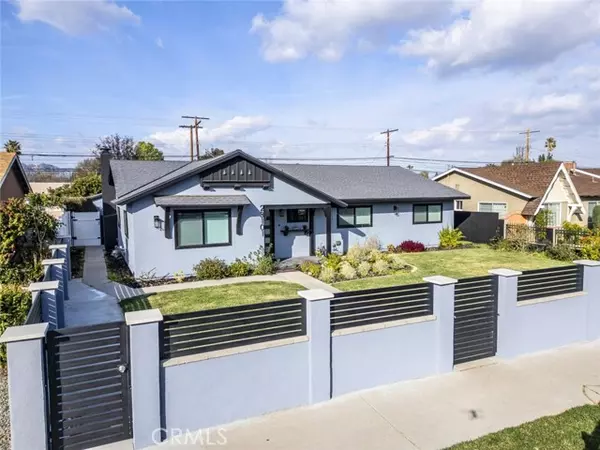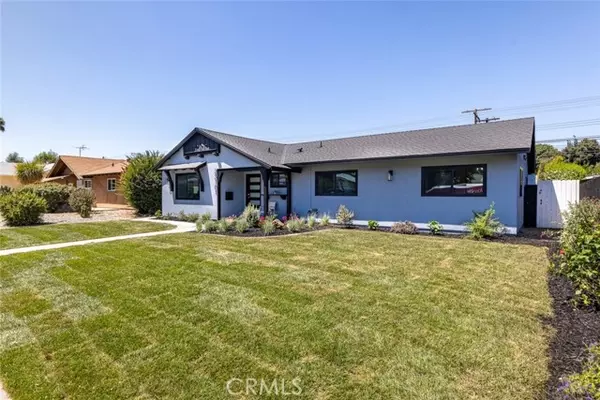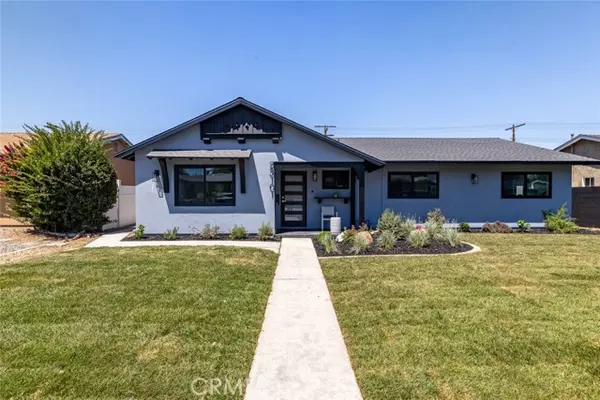23101 Vanowen ST West Hills, CA 91307
UPDATED:
02/24/2025 06:46 PM
Key Details
Property Type Single Family Home
Sub Type Single Family Home
Listing Status Active
Purchase Type For Sale
Square Footage 2,159 sqft
Price per Sqft $578
MLS Listing ID CRSR25033431
Bedrooms 4
Full Baths 2
Originating Board California Regional MLS
Year Built 1958
Lot Size 7,414 Sqft
Property Sub-Type Single Family Home
Property Description
Location
State CA
County Los Angeles
Area Weh - West Hills
Zoning LARS
Rooms
Kitchen Dishwasher, Oven Range - Gas, Refrigerator
Interior
Heating Central Forced Air
Cooling Central AC
Fireplaces Type Living Room
Laundry In Closet, Other, Washer, Dryer
Exterior
Parking Features Garage, Other
Garage Spaces 2.0
Pool 31, None
View None
Building
Story One Story
Water District - Public
Others
Tax ID 2026010022
Special Listing Condition Not Applicable

MORTGAGE CALCULATOR
"It's your money, and you're going to be making the payments on your new home (not me). Let's take the time to find the right fit, for you, at your pace! "



