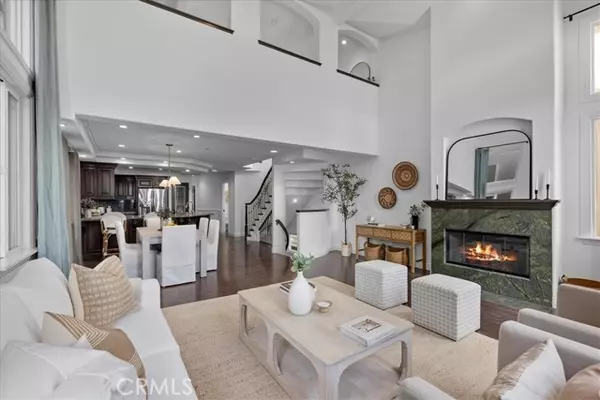1711 Reed ST Redondo Beach, CA 90278
UPDATED:
02/24/2025 06:50 PM
Key Details
Property Type Single Family Home
Sub Type Single Family Home
Listing Status Active
Purchase Type For Sale
Square Footage 2,520 sqft
Price per Sqft $853
MLS Listing ID CRSB25037417
Bedrooms 4
Full Baths 3
Half Baths 1
Originating Board California Regional MLS
Year Built 2015
Lot Size 2,618 Sqft
Property Sub-Type Single Family Home
Property Description
Location
State CA
County Los Angeles
Area 154 - N Redondo Bch/Golden Hills
Zoning RBR-1A
Rooms
Dining Room Breakfast Bar, Dining Area in Living Room, Other
Kitchen Dishwasher, Oven Range - Gas, Refrigerator, Oven - Gas
Interior
Heating Central Forced Air
Cooling None
Fireplaces Type Living Room, Primary Bedroom
Laundry In Laundry Room, Other, Washer, Dryer
Exterior
Garage Spaces 2.0
Pool 31, None
View Local/Neighborhood
Building
Story Three or More Stories
Water District - Public
Others
Tax ID 4162024061
Special Listing Condition Not Applicable

MORTGAGE CALCULATOR
"It's your money, and you're going to be making the payments on your new home (not me). Let's take the time to find the right fit, for you, at your pace! "



