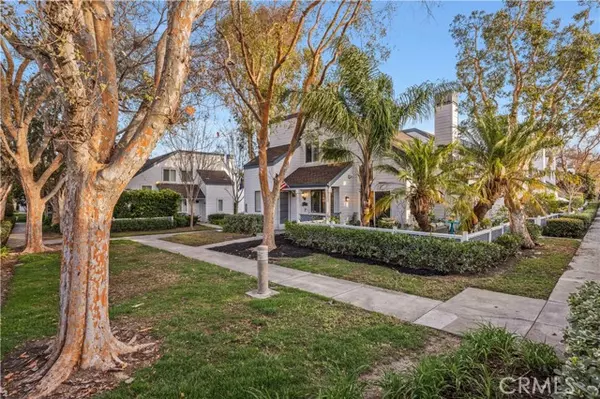125 Greenmoor 54 Irvine, CA 92614
UPDATED:
02/24/2025 06:52 PM
Key Details
Property Type Condo
Sub Type Condominium
Listing Status Active
Purchase Type For Sale
Square Footage 1,055 sqft
Price per Sqft $833
MLS Listing ID CROC24250544
Style Cape Cod
Bedrooms 2
Full Baths 2
Half Baths 1
HOA Fees $148/mo
Originating Board California Regional MLS
Year Built 1984
Property Sub-Type Condominium
Property Description
Location
State CA
County Orange
Area Wb - Woodbridge
Rooms
Family Room Other
Dining Room Breakfast Bar, Dining Area in Living Room
Kitchen Ice Maker, Dishwasher, Garbage Disposal, Microwave, Other, Exhaust Fan, Oven Range - Built-In, Refrigerator, Oven - Electric
Interior
Heating Electric, Fireplace
Cooling Central AC, Central Forced Air - Electric
Fireplaces Type Gas Burning, Living Room
Laundry In Kitchen, 30, Washer, Dryer, 9
Exterior
Parking Features Assigned Spaces, Garage, Gate / Door Opener
Garage Spaces 1.0
Fence None
Pool Community Facility, Spa - Community Facility
Utilities Available Other
View River / Stream
Roof Type Other,Composition
Building
Foundation Concrete Perimeter
Sewer Septic - TBD
Water Hot Water, District - Public
Architectural Style Cape Cod
Others
Tax ID 93058148
Special Listing Condition Not Applicable
Virtual Tour https://www.wellcomemat.com/mls/5939af4578af1m0k6

MORTGAGE CALCULATOR
"It's your money, and you're going to be making the payments on your new home (not me). Let's take the time to find the right fit, for you, at your pace! "



