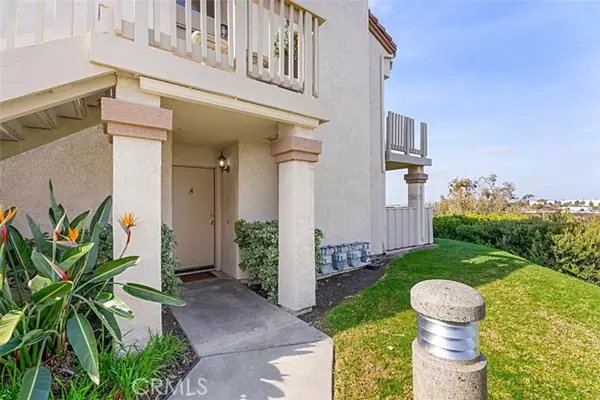26342 Forest Ridge DR 3A Lake Forest, CA 92630
UPDATED:
02/21/2025 02:04 PM
Key Details
Property Type Condo
Sub Type Condominium
Listing Status Active
Purchase Type For Sale
Square Footage 916 sqft
Price per Sqft $709
MLS Listing ID CROC25036311
Bedrooms 2
Full Baths 2
HOA Fees $500/mo
Originating Board California Regional MLS
Year Built 1989
Lot Size 1,000 Sqft
Property Sub-Type Condominium
Property Description
Location
State CA
County Orange
Area Ln - Lake Forest North
Rooms
Dining Room Breakfast Bar, Formal Dining Room
Kitchen Dishwasher, Microwave, Other, Refrigerator
Interior
Heating Central Forced Air, Fireplace
Cooling Central AC
Fireplaces Type Gas Burning, Living Room
Laundry 30, Other, 38
Exterior
Parking Features Assigned Spaces, Garage
Garage Spaces 1.0
Pool Community Facility, Spa - Community Facility
Utilities Available Electricity - On Site, Telephone - Not On Site
View Hills, City Lights
Building
Story One Story
Water Hot Water, District - Public
Others
Tax ID 93021674
Special Listing Condition Not Applicable

MORTGAGE CALCULATOR
"It's your money, and you're going to be making the payments on your new home (not me). Let's take the time to find the right fit, for you, at your pace! "



