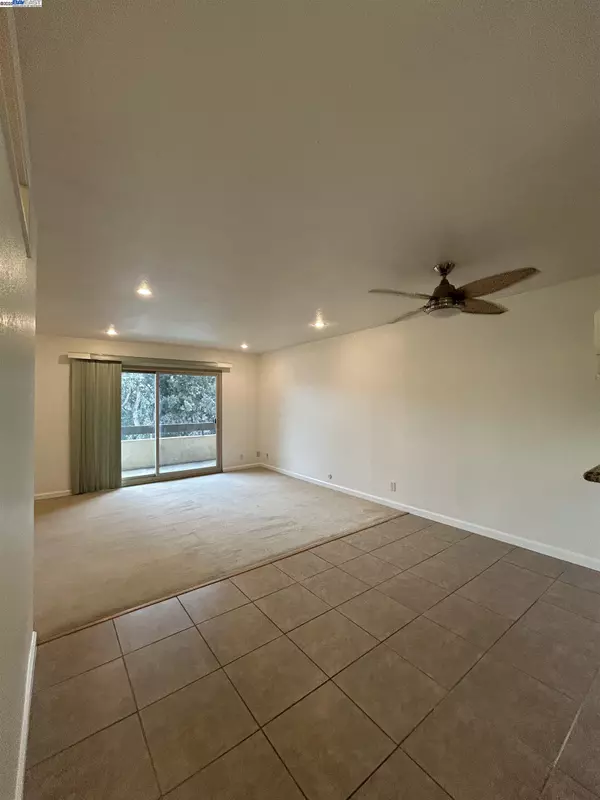466 Crescent Street 321 Oakland, CA 94610
OPEN HOUSE
Sun Mar 02, 1:00pm - 4:00pm
UPDATED:
02/24/2025 11:06 AM
Key Details
Property Type Condo
Sub Type Condominium
Listing Status Active
Purchase Type For Sale
Square Footage 573 sqft
Price per Sqft $628
MLS Listing ID BE41085663
Style Contemporary
Bedrooms 1
Full Baths 1
HOA Fees $593/mo
Originating Board Bay East
Year Built 1971
Lot Size 0.975 Acres
Property Sub-Type Condominium
Property Description
Location
State CA
County Alameda
Area Other Area
Rooms
Dining Room Other
Kitchen Countertop - Solid Surface / Corian, Dishwasher, Garbage Disposal, Breakfast Bar, Cooktop - Electric, Refrigerator
Interior
Heating Wall Furnace
Cooling Other
Flooring Laminate, Carpet - Wall to Wall
Fireplaces Type None
Laundry Community Facility
Exterior
Exterior Feature Stucco
Parking Features No Garage, Spaces per Unit - 1
Garage Spaces 1.0
Pool Pool - In Ground
Roof Type Other
Building
Story Other
Sewer Sewer - Public
Water Public
Architectural Style Contemporary
Others
Special Listing Condition New, Not Applicable

MORTGAGE CALCULATOR
"It's your money, and you're going to be making the payments on your new home (not me). Let's take the time to find the right fit, for you, at your pace! "



