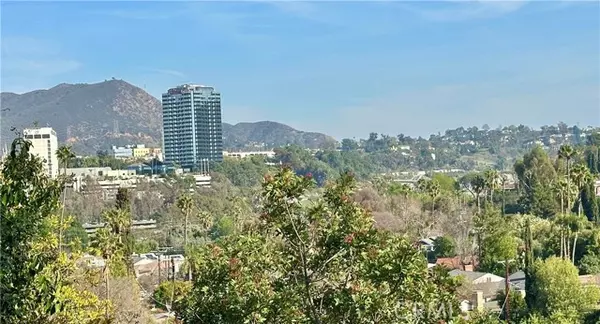11006 Wrightwood PL Studio City, CA 91604
UPDATED:
02/20/2025 03:29 PM
Key Details
Property Type Single Family Home, Other Rentals
Sub Type House for Rent
Listing Status Active
Purchase Type For Rent
Square Footage 2,140 sqft
MLS Listing ID CRSR25036102
Bedrooms 3
Full Baths 2
Half Baths 1
Originating Board California Regional MLS
Year Built 1954
Lot Size 0.259 Acres
Property Sub-Type House for Rent
Property Description
Location
State CA
County Los Angeles
Area Stud - Studio City
Zoning LAR1
Rooms
Family Room Other
Interior
Heating Central Forced Air
Cooling Central AC
Fireplaces Type Family Room, Gas Burning, Living Room, Wood Burning
Laundry In Laundry Room, 38
Exterior
Garage Spaces 2.0
Pool None
View Local/Neighborhood, Panoramic, Canyon, Forest / Woods, City Lights
Building
Lot Description Corners Marked
Story One Story
Water District - Public
Others
Tax ID 2378014049
Special Listing Condition Not Applicable

MORTGAGE CALCULATOR
"It's your money, and you're going to be making the payments on your new home (not me). Let's take the time to find the right fit, for you, at your pace! "



