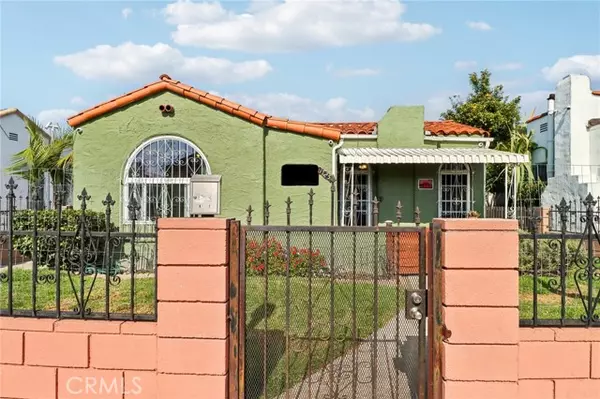1725 W 64th ST Los Angeles, CA 90047
UPDATED:
02/21/2025 02:00 PM
Key Details
Property Type Single Family Home
Sub Type Single Family Home
Listing Status Active
Purchase Type For Sale
Square Footage 1,230 sqft
Price per Sqft $569
MLS Listing ID CRPW25026533
Style Contemporary
Bedrooms 3
Full Baths 2
Originating Board California Regional MLS
Year Built 1928
Lot Size 5,454 Sqft
Property Sub-Type Single Family Home
Property Description
Location
State CA
County Los Angeles
Area C34 - Los Angeles Southwest
Zoning LAR3
Rooms
Dining Room Formal Dining Room
Kitchen Other, Oven Range - Gas, Oven - Gas
Interior
Heating Wall Furnace
Cooling Window / Wall Unit
Fireplaces Type None
Laundry Other, 38
Exterior
Parking Features Garage, Other
Garage Spaces 2.0
Fence 2
Pool 31, None
Utilities Available Other
View None
Roof Type Tile,Composition
Building
Lot Description Grade - Level
Story One Story
Foundation Permanent
Water Heater - Gas, District - Public
Architectural Style Contemporary
Others
Tax ID 6002030019
Special Listing Condition Not Applicable
Virtual Tour https://www.zillow.com/view-imx/966ca34d-3f83-4788-8071-1eb3e45f263c?wl=true&setAttribution=mls&initialViewType=pano

MORTGAGE CALCULATOR
"It's your money, and you're going to be making the payments on your new home (not me). Let's take the time to find the right fit, for you, at your pace! "



