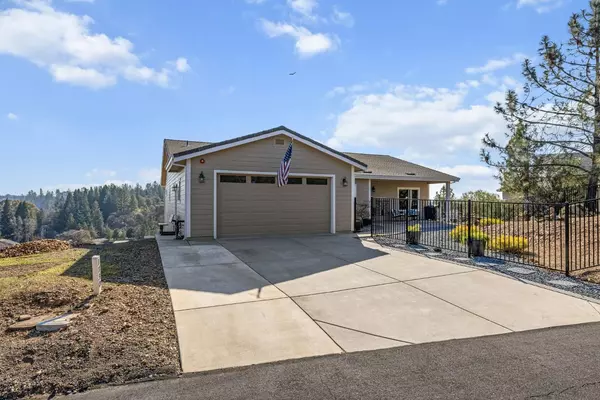1730 Deadwood CT Cool, CA 95614
UPDATED:
02/20/2025 06:01 PM
Key Details
Property Type Single Family Home
Sub Type Single Family Residence
Listing Status Active
Purchase Type For Sale
Square Footage 2,138 sqft
Price per Sqft $285
Subdivision Auburn Lake Trail
MLS Listing ID 225003655
Bedrooms 4
Full Baths 2
HOA Fees $222/mo
HOA Y/N Yes
Originating Board MLS Metrolist
Year Built 2020
Lot Size 0.420 Acres
Acres 0.42
Property Sub-Type Single Family Residence
Property Description
Location
State CA
County El Dorado
Area 12902
Direction Westville Trail to Deadwood Court
Rooms
Family Room Great Room, View
Guest Accommodations No
Master Bathroom Closet, Shower Stall(s), Double Sinks, Granite, Tile, Walk-In Closet
Master Bedroom Outside Access
Bedroom 2 0x0
Bedroom 3 0x0
Bedroom 4 0x0
Living Room Great Room
Dining Room Dining Bar, Dining/Family Combo
Kitchen Pantry Closet, Granite Counter, Island w/Sink, Kitchen/Family Combo
Interior
Heating Central, Propane Stove
Cooling Ceiling Fan(s), Central
Flooring Carpet, Simulated Wood, Vinyl
Window Features Dual Pane Full
Appliance Free Standing Gas Range, Dishwasher, Disposal, Microwave
Laundry Cabinets, Inside Area
Exterior
Parking Features Attached, Garage Door Opener, Garage Facing Front
Garage Spaces 2.0
Fence Metal, Fenced, Front Yard
Pool Built-In, Common Facility
Utilities Available Cable Available, Cable Connected, Propane Tank Leased, Solar, Internet Available
Amenities Available Playground, Pool, Clubhouse, Recreation Facilities, Golf Course, Tennis Courts, Trails, Park
View Panoramic, Garden/Greenbelt, Valley, Hills
Roof Type Composition
Topography Downslope,Lot Grade Varies
Street Surface Asphalt,Chip And Seal
Porch Front Porch, Uncovered Deck
Private Pool Yes
Building
Lot Description Auto Sprinkler Front, Close to Clubhouse, Cul-De-Sac, Gated Community, Greenbelt, Landscape Front, Low Maintenance
Story 1
Foundation Raised
Sewer Septic Connected, Septic System
Water Meter on Site
Architectural Style Traditional
Level or Stories One
Schools
Elementary Schools Black Oak Mine
Middle Schools Black Oak Mine
High Schools Black Oak Mine
School District El Dorado
Others
HOA Fee Include Pool
Senior Community No
Tax ID 072-113-012-000
Special Listing Condition None
Pets Allowed Yes

MORTGAGE CALCULATOR
"It's your money, and you're going to be making the payments on your new home (not me). Let's take the time to find the right fit, for you, at your pace! "



