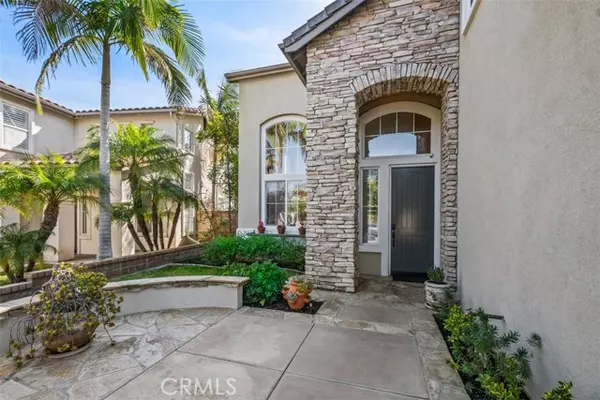20902 Parkside Lake Forest, CA 92630
UPDATED:
02/23/2025 07:06 AM
Key Details
Property Type Single Family Home
Sub Type Single Family Home
Listing Status Active
Purchase Type For Sale
Square Footage 3,598 sqft
Price per Sqft $610
MLS Listing ID CROC25037121
Style Traditional
Bedrooms 5
Full Baths 4
Half Baths 1
HOA Fees $160/mo
Originating Board California Regional MLS
Year Built 1999
Lot Size 6,342 Sqft
Property Sub-Type Single Family Home
Property Description
Location
State CA
County Orange
Area Ln - Lake Forest North
Rooms
Family Room Separate Family Room
Dining Room Formal Dining Room, Breakfast Nook
Kitchen Dishwasher, Hood Over Range, Microwave, Other, Oven - Double, Refrigerator
Interior
Heating Forced Air, Central Forced Air
Cooling Central AC, Other
Fireplaces Type Family Room, Gas Burning, Living Room
Laundry In Laundry Room, Washer, Dryer
Exterior
Parking Features Storage - RV, Workshop in Garage, Attached Garage, Garage
Garage Spaces 3.0
Fence 22
Pool None, Other
View Hills, Local/Neighborhood
Roof Type 13,Tile
Building
Lot Description Corners Marked
Water District - Public
Architectural Style Traditional
Others
Tax ID 61378212
Special Listing Condition Not Applicable

MORTGAGE CALCULATOR
"It's your money, and you're going to be making the payments on your new home (not me). Let's take the time to find the right fit, for you, at your pace! "



