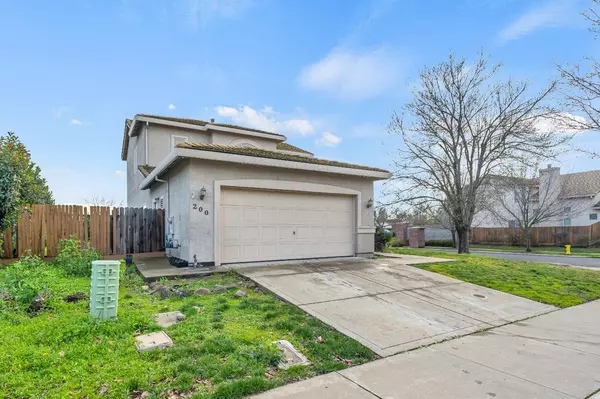200 Wildflower DR Roseville, CA 95678
UPDATED:
02/24/2025 07:01 PM
Key Details
Property Type Single Family Home
Sub Type Single Family Residence
Listing Status Active
Purchase Type For Sale
Square Footage 1,874 sqft
Price per Sqft $317
MLS Listing ID 225020330
Bedrooms 4
Full Baths 3
HOA Y/N No
Originating Board MLS Metrolist
Year Built 2003
Lot Size 5,737 Sqft
Acres 0.1317
Property Sub-Type Single Family Residence
Property Description
Location
State CA
County Placer
Area 12678
Direction Washington Blvd, to Hallissy Dr., to Wildflower Dr. -OR- Pleasant Grove Blvd, to Hallissy Dr., to Wildflower Dr.
Rooms
Guest Accommodations No
Living Room Other
Dining Room Formal Area
Kitchen Granite Counter, Island
Interior
Heating Central
Cooling Ceiling Fan(s), Central
Flooring Carpet, Tile, Wood
Fireplaces Number 1
Fireplaces Type Gas Piped
Appliance Dishwasher, Disposal, Microwave, Free Standing Electric Range
Laundry Inside Area
Exterior
Parking Features Attached
Garage Spaces 2.0
Fence Partial, Wood, Masonry
Pool Built-In
Utilities Available Cable Connected, Electric, Natural Gas Connected
Roof Type Tile
Private Pool Yes
Building
Lot Description Corner, Street Lights
Story 2
Foundation Slab
Sewer In & Connected
Water Public
Architectural Style Contemporary
Schools
Elementary Schools Roseville City
Middle Schools Roseville City
High Schools Roseville Joint
School District Placer
Others
Senior Community No
Tax ID 360-055-001-000
Special Listing Condition None

MORTGAGE CALCULATOR
"It's your money, and you're going to be making the payments on your new home (not me). Let's take the time to find the right fit, for you, at your pace! "



