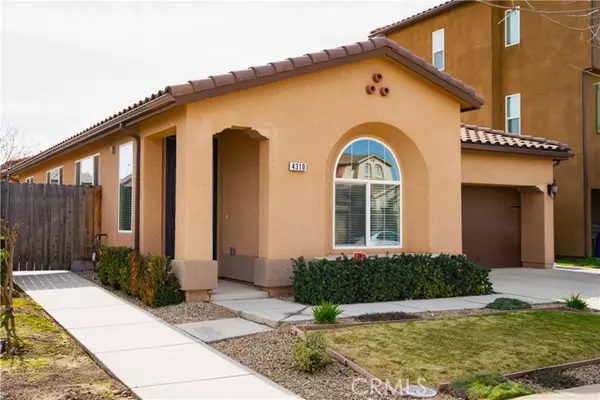4310 Bixby WAY Merced, CA 95348
UPDATED:
02/23/2025 07:06 AM
Key Details
Property Type Single Family Home
Sub Type Single Family Home
Listing Status Active
Purchase Type For Sale
Square Footage 1,455 sqft
Price per Sqft $292
MLS Listing ID CRMC25031421
Bedrooms 3
Full Baths 2
Originating Board California Regional MLS
Year Built 2017
Lot Size 5,316 Sqft
Property Sub-Type Single Family Home
Property Description
Location
State CA
County Merced
Zoning P-D
Rooms
Dining Room Other
Kitchen Dishwasher, Garbage Disposal, Microwave
Interior
Heating Central Forced Air
Cooling Central AC
Fireplaces Type None
Laundry Other
Exterior
Parking Features Garage
Garage Spaces 2.0
Pool None
View Local/Neighborhood
Building
Story One Story
Water District - Public
Others
Tax ID 224212003000
Special Listing Condition Not Applicable
Virtual Tour https://www.youtube.com/watch?v=FE3razcKAkU

MORTGAGE CALCULATOR
"It's your money, and you're going to be making the payments on your new home (not me). Let's take the time to find the right fit, for you, at your pace! "



