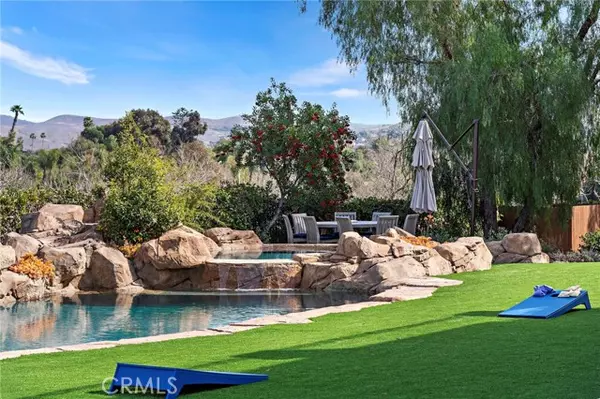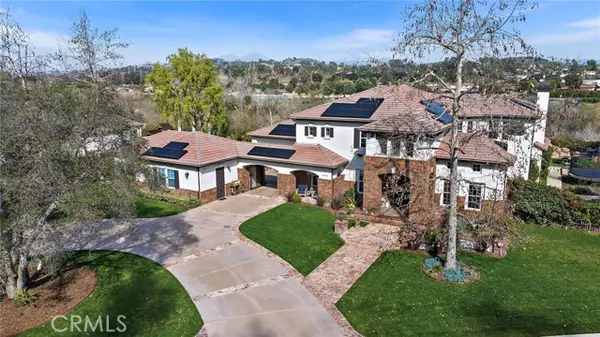31562 Old San Juan RD San Juan Capistrano, CA 92675
UPDATED:
02/21/2025 05:12 PM
Key Details
Property Type Single Family Home, Other Rentals
Sub Type House for Rent
Listing Status Active
Purchase Type For Rent
Square Footage 5,774 sqft
MLS Listing ID CROC25036307
Style Mediterranean
Bedrooms 5
Full Baths 4
Half Baths 1
Originating Board California Regional MLS
Year Built 1999
Lot Size 0.889 Acres
Property Sub-Type House for Rent
Property Description
Location
State CA
County Orange
Area Do - Del Obispo
Rooms
Family Room Other
Dining Room Breakfast Bar, Formal Dining Room, Breakfast Nook
Kitchen Dishwasher, Garbage Disposal, Hood Over Range, Microwave, Other, Oven - Double, Oven - Self Cleaning, Pantry, Exhaust Fan, Oven Range - Built-In, Oven - Electric
Interior
Heating Forced Air, Fireplace
Cooling Central AC, Other
Fireplaces Type Electric, Family Room, Gas Starter, Primary Bedroom, Other Location, Raised Hearth, Fire Pit
Laundry In Laundry Room, 30, Other
Exterior
Parking Features Attached Garage, Private / Exclusive, Garage, Common Parking Area, Gate / Door Opener, Other
Garage Spaces 3.0
Pool Pool - Heated, Pool - In Ground, 21, Other, Pool - Yes, Spa - Private
Utilities Available Telephone - Not On Site
View Hills, Local/Neighborhood, Other, Panoramic
Roof Type Other,Tile
Building
Lot Description Grade - Level
Water Other, District - Public
Architectural Style Mediterranean
Others
Tax ID 64911163
Special Listing Condition Not Applicable

MORTGAGE CALCULATOR
"It's your money, and you're going to be making the payments on your new home (not me). Let's take the time to find the right fit, for you, at your pace! "



