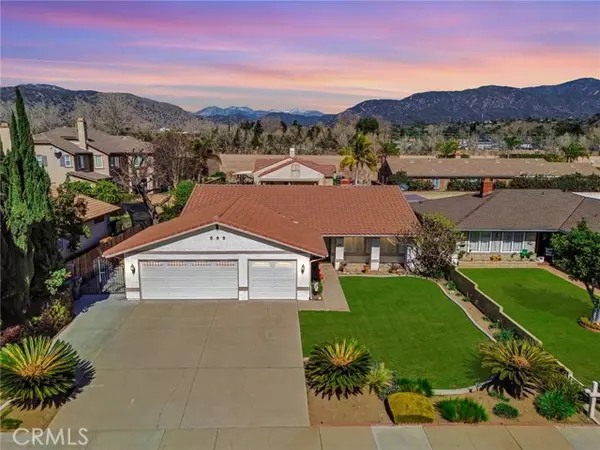1859 Essex AVE La Verne, CA 91750
UPDATED:
02/23/2025 07:06 AM
Key Details
Property Type Single Family Home
Sub Type Single Family Home
Listing Status Active
Purchase Type For Sale
Square Footage 1,919 sqft
Price per Sqft $494
MLS Listing ID CRCV25038280
Style Traditional
Bedrooms 5
Full Baths 2
Originating Board California Regional MLS
Year Built 1976
Lot Size 8,783 Sqft
Property Sub-Type Single Family Home
Property Description
Location
State CA
County Los Angeles
Area 684 - La Verne
Zoning LVPR4.5D*
Rooms
Family Room Other
Dining Room Formal Dining Room
Kitchen Dishwasher, Microwave, Other
Interior
Heating Central Forced Air
Cooling Central AC
Flooring Laminate
Fireplaces Type Family Room
Laundry In Garage
Exterior
Parking Features Attached Garage, Garage, Gate / Door Opener, Other
Garage Spaces 3.0
Fence 2, Wood
Pool 31, None
View Hills, Local/Neighborhood
Roof Type Tile
Building
Story One Story
Foundation Concrete Slab
Water District - Public
Architectural Style Traditional
Others
Tax ID 8666031010
Special Listing Condition Not Applicable
Virtual Tour https://my.matterport.com/show/?m=pE5LMZYDXyS

MORTGAGE CALCULATOR
"It's your money, and you're going to be making the payments on your new home (not me). Let's take the time to find the right fit, for you, at your pace! "



