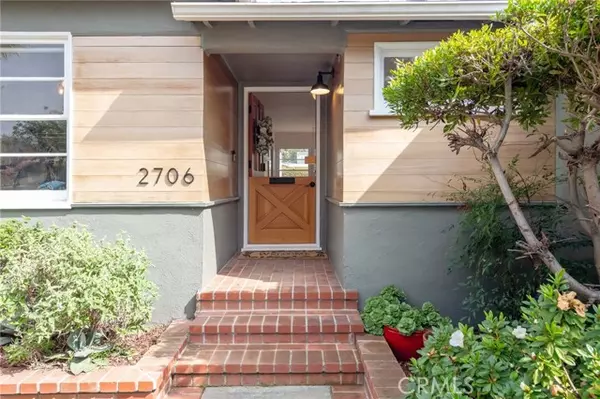2706 Ceilhunt Los Angeles, CA 90064
UPDATED:
02/21/2025 02:14 PM
Key Details
Property Type Single Family Home
Sub Type Single Family Home
Listing Status Active
Purchase Type For Sale
Square Footage 1,567 sqft
Price per Sqft $1,340
MLS Listing ID CRSB24233855
Style Ranch
Bedrooms 3
Full Baths 2
Originating Board California Regional MLS
Year Built 1951
Lot Size 5,409 Sqft
Property Sub-Type Single Family Home
Property Description
Location
State CA
County Los Angeles
Area Wla - West Los Angeles
Zoning LAR1
Rooms
Family Room Other
Dining Room Breakfast Bar, Formal Dining Room
Kitchen Dishwasher, Freezer, Other, Oven Range - Gas, Refrigerator
Interior
Heating Central Forced Air
Cooling Central AC
Fireplaces Type Family Room, Gas Burning, Wood Burning
Laundry In Garage
Exterior
Parking Features Attached Garage, Converted, Garage, Other, Side By Side
Garage Spaces 2.0
Fence Wood
Pool 31, None
Utilities Available Other
View Local/Neighborhood, Forest / Woods
Roof Type Composition
Building
Story One Story
Water District - Public
Architectural Style Ranch
Others
Tax ID 4258013002
Special Listing Condition Not Applicable

MORTGAGE CALCULATOR
"It's your money, and you're going to be making the payments on your new home (not me). Let's take the time to find the right fit, for you, at your pace! "



