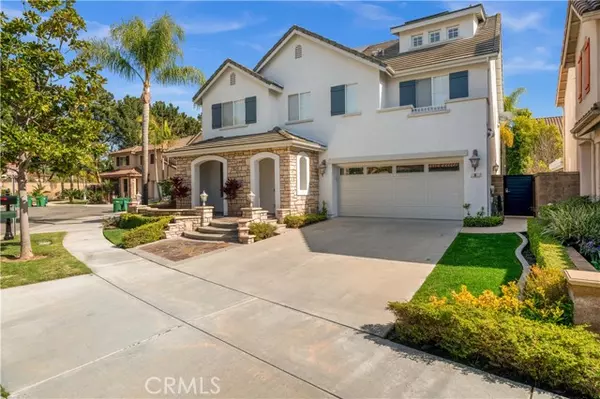8 Delano Irvine, CA 92602
UPDATED:
02/22/2025 01:56 PM
Key Details
Property Type Single Family Home
Sub Type Single Family Home
Listing Status Active
Purchase Type For Sale
Square Footage 3,560 sqft
Price per Sqft $981
MLS Listing ID CROC24239010
Style Traditional
Bedrooms 5
Full Baths 3
Half Baths 1
HOA Fees $152/mo
Originating Board California Regional MLS
Year Built 2003
Lot Size 5,319 Sqft
Property Sub-Type Single Family Home
Property Description
Location
State CA
County Orange
Area Nk - Northpark
Rooms
Family Room Other
Dining Room Breakfast Bar, Formal Dining Room, In Kitchen, Breakfast Nook
Kitchen Dishwasher, Microwave, Other, Pantry, Refrigerator
Interior
Heating Central Forced Air
Cooling Central AC
Fireplaces Type Family Room, Gas Burning
Laundry In Laundry Room, Other, 38
Exterior
Parking Features Garage, Off-Street Parking
Garage Spaces 2.0
Fence 3
Pool Heated - Gas, Pool - Heated, Pool - In Ground, Other, Pool - Yes, Spa - Private, Community Facility, Spa - Community Facility
Utilities Available Other
View None
Roof Type Tile,Concrete
Building
Lot Description Corners Marked, Grade - Level
Foundation Concrete Slab
Water District - Public
Architectural Style Traditional
Others
Tax ID 52812346
Special Listing Condition Not Applicable

MORTGAGE CALCULATOR
"It's your money, and you're going to be making the payments on your new home (not me). Let's take the time to find the right fit, for you, at your pace! "



