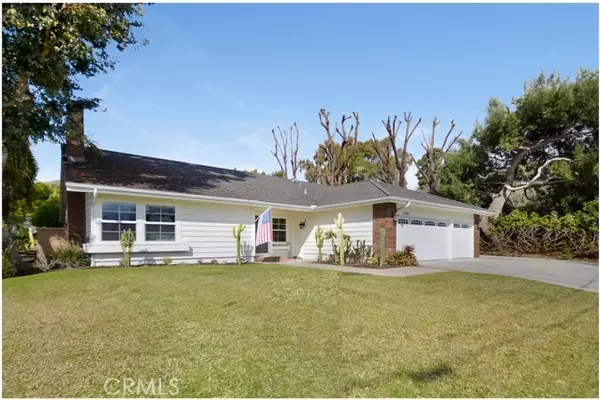31891 Paseo Alto Plano San Juan Capistrano, CA 92675
UPDATED:
02/24/2025 07:08 PM
Key Details
Property Type Single Family Home
Sub Type Single Family Home
Listing Status Active
Purchase Type For Sale
Square Footage 2,729 sqft
Price per Sqft $1,282
MLS Listing ID CROC25037942
Bedrooms 4
Full Baths 2
Half Baths 1
Originating Board California Regional MLS
Year Built 1981
Lot Size 0.367 Acres
Property Sub-Type Single Family Home
Property Description
Location
State CA
County Orange
Area Do - Del Obispo
Interior
Heating Forced Air
Cooling Central AC
Fireplaces Type Living Room
Laundry In Laundry Room
Exterior
Garage Spaces 3.0
Pool Pool - Yes, Spa - Private
View Hills, Forest / Woods
Building
Story One Story
Water District - Public
Others
Tax ID 64923227
Special Listing Condition Not Applicable

MORTGAGE CALCULATOR
"It's your money, and you're going to be making the payments on your new home (not me). Let's take the time to find the right fit, for you, at your pace! "



