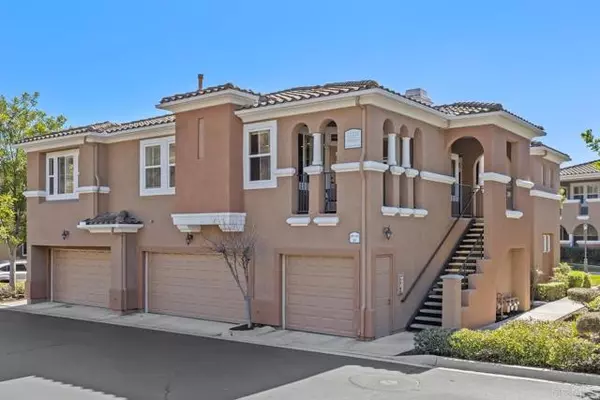12737 Savannah Creek DR 280 San Diego, CA 92128
UPDATED:
02/21/2025 04:36 AM
Key Details
Property Type Condo
Sub Type Condominium
Listing Status Active
Purchase Type For Sale
Square Footage 956 sqft
Price per Sqft $814
MLS Listing ID CRNDP2501665
Bedrooms 2
Full Baths 2
HOA Fees $375/mo
Originating Board California Regional MLS
Year Built 2005
Property Sub-Type Condominium
Property Description
Location
State CA
County San Diego
Area 92128 - Rancho Bernardo
Zoning R-1: Single Fam-Res
Rooms
Kitchen Dishwasher, Garbage Disposal, Microwave, Refrigerator
Interior
Cooling Central AC
Fireplaces Type Living Room
Laundry In Closet, Washer, Stacked Only, Dryer
Exterior
Garage Spaces 1.0
Pool Pool - In Ground, Community Facility
View Hills, Local/Neighborhood, Forest / Woods
Building
Story One Story
Water Hot Water
Others
Tax ID 3163402319
Special Listing Condition Not Applicable
Virtual Tour https://tours.previewfirst.com/ml/149520

MORTGAGE CALCULATOR
"It's your money, and you're going to be making the payments on your new home (not me). Let's take the time to find the right fit, for you, at your pace! "



