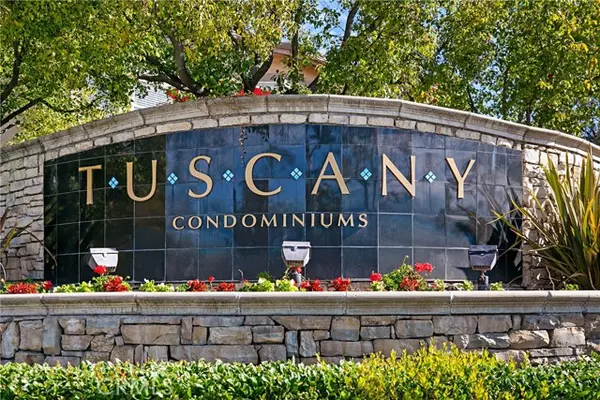19431 Rue De Valore 33H Lake Forest, CA 92610
UPDATED:
02/24/2025 07:23 PM
Key Details
Property Type Condo
Sub Type Condominium
Listing Status Active
Purchase Type For Sale
Square Footage 1,060 sqft
Price per Sqft $589
MLS Listing ID CRNP25036309
Bedrooms 2
Full Baths 2
Originating Board California Regional MLS
Year Built 1990
Lot Size 1.999 Acres
Property Sub-Type Condominium
Property Description
Location
State CA
County Orange
Area Fh - Foothill Ranch
Rooms
Kitchen Dishwasher, Microwave, Pantry, Oven Range - Gas, Refrigerator
Interior
Heating Central Forced Air
Cooling Central AC
Fireplaces Type Gas Burning, Living Room
Laundry In Closet, Other, Washer, Dryer
Exterior
Parking Features Garage, Guest / Visitor Parking, Parking Area
Garage Spaces 1.0
Pool Pool - Fenced, Community Facility, Spa - Community Facility
View 31
Building
Story One Story
Water District - Public
Others
Tax ID 93911631
Special Listing Condition Not Applicable

MORTGAGE CALCULATOR
"It's your money, and you're going to be making the payments on your new home (not me). Let's take the time to find the right fit, for you, at your pace! "



