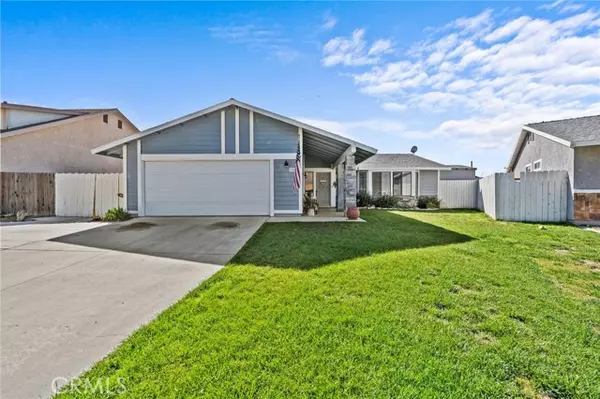224 Yellowstone CT San Jacinto, CA 92583
UPDATED:
02/24/2025 07:26 PM
Key Details
Property Type Single Family Home
Sub Type Single Family Home
Listing Status Active
Purchase Type For Sale
Square Footage 1,337 sqft
Price per Sqft $329
MLS Listing ID CRIG25029383
Bedrooms 3
Full Baths 2
Originating Board California Regional MLS
Year Built 1988
Lot Size 7,405 Sqft
Property Sub-Type Single Family Home
Property Description
Location
State CA
County Riverside
Area 699 - Not Defined
Rooms
Dining Room In Kitchen, Dining Area in Living Room
Kitchen Dishwasher, Garbage Disposal, Microwave, Oven Range - Gas, Oven - Gas
Interior
Heating Central Forced Air
Cooling Central AC
Flooring Laminate
Fireplaces Type None
Laundry In Garage
Exterior
Parking Features RV Possible, Attached Garage, Garage, Other, Room for Oversized Vehicle
Garage Spaces 2.0
Fence Wood
Pool 31, None
View Hills
Roof Type Shingle
Building
Lot Description Corners Marked
Story One Story
Foundation Concrete Slab
Water Hot Water, District - Public
Others
Tax ID 433242032
Special Listing Condition Not Applicable
Virtual Tour https://aspirepropertymedia.aryeo.com/sites/kjkevel/unbranded

MORTGAGE CALCULATOR
"It's your money, and you're going to be making the payments on your new home (not me). Let's take the time to find the right fit, for you, at your pace! "



