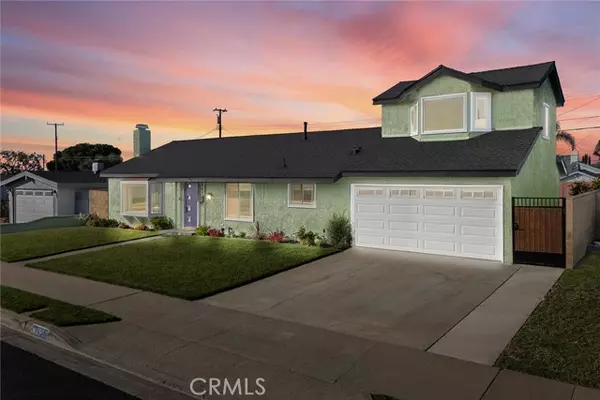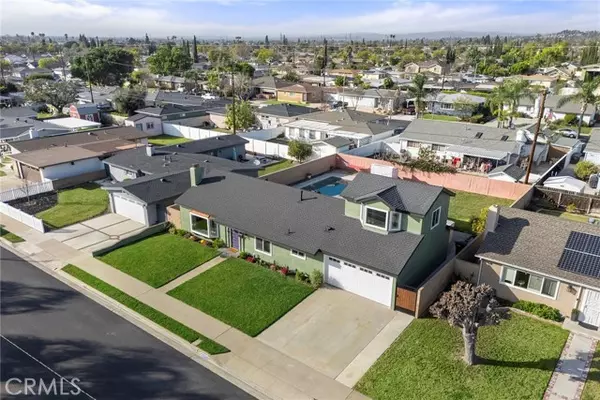2903 E Oakmont AVE Orange, CA 92867
UPDATED:
02/25/2025 01:46 AM
Key Details
Property Type Single Family Home
Sub Type Single Family Home
Listing Status Active
Purchase Type For Sale
Square Footage 1,834 sqft
Price per Sqft $654
MLS Listing ID CRPW25014478
Style Traditional
Bedrooms 4
Full Baths 2
Originating Board California Regional MLS
Year Built 1960
Lot Size 7,903 Sqft
Property Sub-Type Single Family Home
Property Description
Location
State CA
County Orange
Area 699 - Not Defined
Rooms
Dining Room Formal Dining Room
Kitchen Dishwasher, Microwave, Other, Oven - Double, Oven Range - Built-In, Refrigerator
Interior
Heating Forced Air, Central Forced Air
Cooling Central AC
Flooring Laminate
Fireplaces Type Gas Burning, Living Room, Primary Bedroom, Fire Pit
Laundry In Garage
Exterior
Parking Features Garage, Off-Street Parking, Other
Garage Spaces 2.0
Fence Other, 2, Wood
Pool Heated - Gas, Pool - Heated, 21, Pool - Indoor, Other, Pool - Yes, Spa - Private
Utilities Available Other
View None
Roof Type Composition
Building
Lot Description Corners Marked
Foundation Concrete Slab
Water Hot Water, District - Public
Architectural Style Traditional
Others
Tax ID 38316220
Special Listing Condition Not Applicable
Virtual Tour https://vimeo.com/1058327505

MORTGAGE CALCULATOR
"It's your money, and you're going to be making the payments on your new home (not me). Let's take the time to find the right fit, for you, at your pace! "



