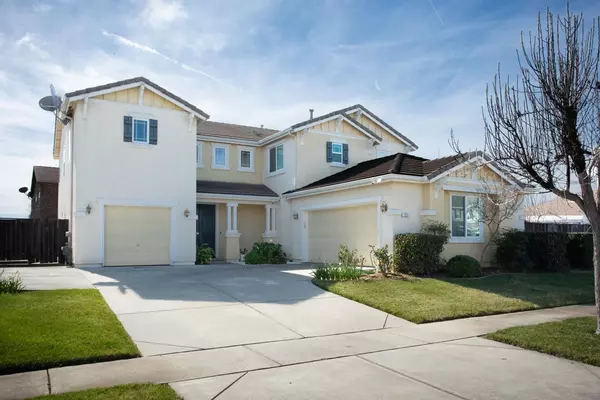1720 Hicks AVE Olivehurst, CA 95961
UPDATED:
02/21/2025 06:43 PM
Key Details
Property Type Single Family Home
Sub Type Single Family Residence
Listing Status Active
Purchase Type For Sale
Square Footage 3,008 sqft
Price per Sqft $187
MLS Listing ID 225019346
Bedrooms 4
Full Baths 3
HOA Y/N No
Originating Board MLS Metrolist
Year Built 2005
Lot Size 9,291 Sqft
Acres 0.2133
Property Sub-Type Single Family Residence
Property Description
Location
State CA
County Yuba
Area 12409
Direction From Hwy 65 or Hwy 70, East on McGowan Parkway to Olivehurst Ave. and Left on Hicks Ave to address.
Rooms
Family Room Great Room
Guest Accommodations No
Master Bathroom Shower Stall(s), Double Sinks, Soaking Tub, Walk-In Closet
Master Bedroom Walk-In Closet
Living Room Other
Dining Room Dining/Living Combo
Kitchen Granite Counter, Island w/Sink, Kitchen/Family Combo
Interior
Heating Central, Fireplace(s)
Cooling Ceiling Fan(s), Central
Flooring Carpet, Linoleum, Tile
Fireplaces Number 1
Fireplaces Type Family Room
Appliance Free Standing Gas Range, Free Standing Refrigerator, Disposal, Microwave
Laundry Upper Floor, Hookups Only, Inside Room
Exterior
Parking Features RV Possible
Garage Spaces 3.0
Fence Wood
Utilities Available Cable Available, Public, Electric, Natural Gas Connected
Roof Type Tile
Porch Uncovered Patio
Private Pool No
Building
Lot Description Auto Sprinkler Front
Story 2
Foundation Slab
Sewer Public Sewer
Water Public
Level or Stories Two
Schools
Elementary Schools Marysville Joint
Middle Schools Marysville Joint
High Schools Marysville Joint
School District Yuba
Others
Senior Community No
Tax ID 013-720-040-000
Special Listing Condition None

MORTGAGE CALCULATOR
"It's your money, and you're going to be making the payments on your new home (not me). Let's take the time to find the right fit, for you, at your pace! "



