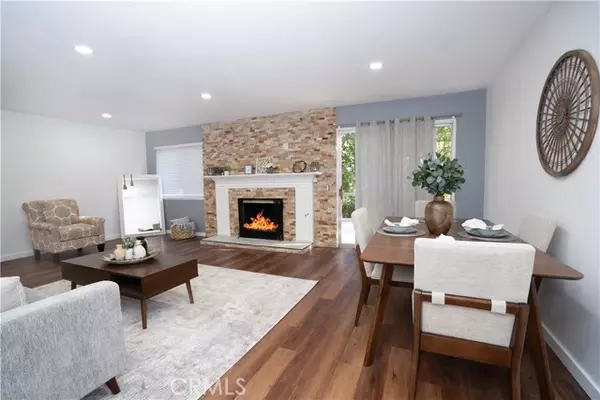770 Libby DR Riverside, CA 92507
UPDATED:
02/24/2025 07:32 PM
Key Details
Property Type Single Family Home
Sub Type Single Family Home
Listing Status Active
Purchase Type For Sale
Square Footage 2,653 sqft
Price per Sqft $301
MLS Listing ID CRIV25024109
Style Traditional
Bedrooms 7
Full Baths 3
Originating Board California Regional MLS
Year Built 1963
Lot Size 8,712 Sqft
Property Sub-Type Single Family Home
Property Description
Location
State CA
County Riverside
Area 252 - Riverside
Zoning R1065
Rooms
Dining Room Formal Dining Room, In Kitchen
Kitchen Oven Range - Gas
Interior
Heating Central Forced Air, Fireplace
Cooling Central AC
Fireplaces Type Living Room
Laundry In Garage
Exterior
Parking Features RV Possible, Attached Garage, Other
Garage Spaces 2.0
Pool 31, None
Utilities Available Electricity - On Site, Telephone - Not On Site
View Hills, Forest / Woods
Roof Type Shingle
Building
Foundation Concrete Slab
Water District - Public
Architectural Style Traditional
Others
Tax ID 251023020
Special Listing Condition Not Applicable

MORTGAGE CALCULATOR
"It's your money, and you're going to be making the payments on your new home (not me). Let's take the time to find the right fit, for you, at your pace! "



