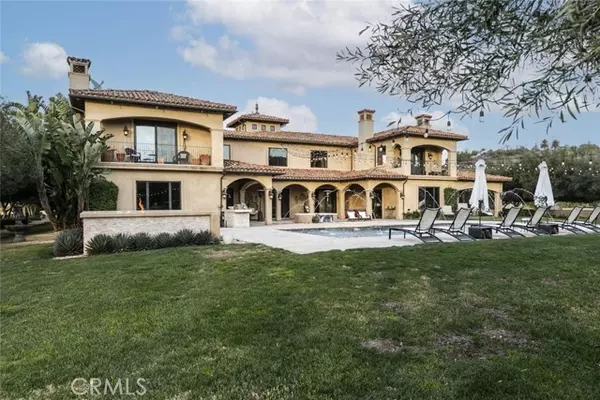13306 Nightsky DR CA 93012
UPDATED:
02/22/2025 01:50 PM
Key Details
Property Type Single Family Home
Sub Type Single Family Home
Listing Status Active
Purchase Type For Sale
Square Footage 7,900 sqft
Price per Sqft $1,006
MLS Listing ID CRGD25038227
Bedrooms 6
Full Baths 6
Half Baths 1
HOA Fees $700/mo
Originating Board California Regional MLS
Year Built 2006
Lot Size 25.530 Acres
Property Sub-Type Single Family Home
Property Description
Location
State CA
County Ventura
Area Sra - Santa Rosa Valley
Zoning RE1AC
Rooms
Kitchen Dishwasher, Microwave, Other, Oven - Double, Refrigerator, Built-in BBQ Grill
Interior
Heating Central Forced Air
Cooling Central AC
Fireplaces Type Family Room, Living Room, Primary Bedroom
Laundry Other
Exterior
Parking Features Garage, Other
Garage Spaces 4.0
Pool 21, Pool - Yes, Spa - Private
View Hills
Building
Sewer Sewer Available at Site
Water District - Public
Others
Tax ID 5190160135
Special Listing Condition Not Applicable

MORTGAGE CALCULATOR
"It's your money, and you're going to be making the payments on your new home (not me). Let's take the time to find the right fit, for you, at your pace! "



