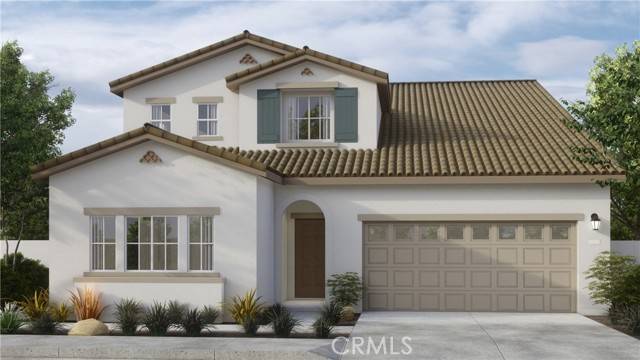35376 Suggs CT Beaumont, CA 92223
UPDATED:
Key Details
Property Type Single Family Home
Sub Type Single Family Home
Listing Status Pending
Purchase Type For Sale
Square Footage 2,617 sqft
Price per Sqft $241
MLS Listing ID CRSW25039185
Style Other,Spanish
Bedrooms 4
Full Baths 3
Half Baths 1
HOA Fees $155/mo
Originating Board California Regional MLS
Year Built 2025
Lot Size 7,412 Sqft
Property Sub-Type Single Family Home
Property Description
Location
State CA
County Riverside
Area 263 - Banning/Beaumont/Cherry Valley
Rooms
Dining Room Breakfast Bar, In Kitchen, Other
Kitchen Dishwasher, Garbage Disposal, Microwave, Other, Pantry, Oven - Electric
Interior
Heating Central Forced Air
Cooling Central AC
Fireplaces Type None
Laundry Gas Hookup, In Closet, In Laundry Room, 30, Other, Upper Floor
Exterior
Parking Features Garage, Other
Garage Spaces 2.0
Fence Other, 2
Pool Pool - Heated, Pool - In Ground, Pool - Fenced, Community Facility
View None
Roof Type Tile,Concrete
Building
Lot Description Corners Marked
Water Other, Hot Water, District - Public
Architectural Style Other, Spanish
Others
Tax ID 413871051
Special Listing Condition Not Applicable

MORTGAGE CALCULATOR
"It's your money, and you're going to be making the payments on your new home (not me). Let's take the time to find the right fit, for you, at your pace! "



