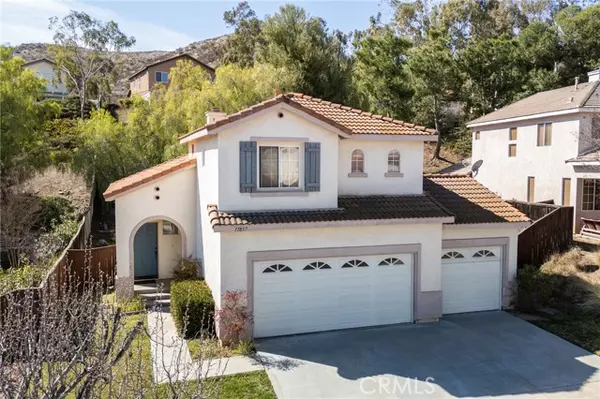17857 Park Vista CT Riverside, CA 92503
UPDATED:
02/24/2025 01:23 PM
Key Details
Property Type Single Family Home
Sub Type Single Family Home
Listing Status Active
Purchase Type For Sale
Square Footage 1,445 sqft
Price per Sqft $449
MLS Listing ID CRSW25039212
Bedrooms 3
Full Baths 2
Half Baths 1
HOA Fees $113/mo
Originating Board California Regional MLS
Year Built 1999
Lot Size 0.270 Acres
Property Sub-Type Single Family Home
Property Description
Location
State CA
County Riverside
Area 252 - Riverside
Zoning R-4
Rooms
Dining Room Formal Dining Room, Other
Kitchen Microwave, Pantry, Oven Range - Gas
Interior
Heating Central Forced Air
Cooling Central AC
Fireplaces Type Gas Burning, Living Room
Laundry In Laundry Room
Exterior
Parking Features Garage
Garage Spaces 3.0
Pool 31, None
Utilities Available Other
View Hills, Local/Neighborhood
Roof Type Concrete
Building
Lot Description Corners Marked
Foundation Concrete Slab
Water District - Public
Others
Tax ID 140140014
Special Listing Condition Not Applicable

MORTGAGE CALCULATOR
"It's your money, and you're going to be making the payments on your new home (not me). Let's take the time to find the right fit, for you, at your pace! "



