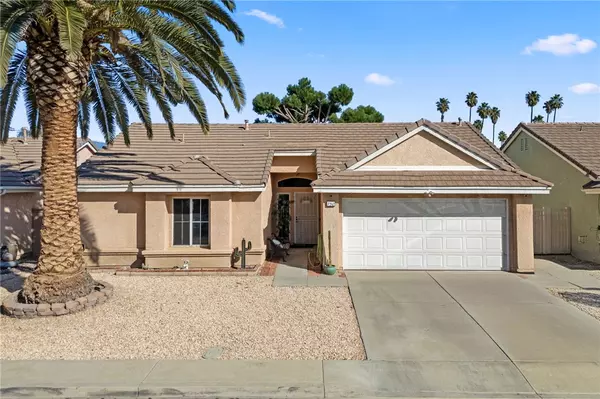750 Alpine ST Hemet, CA 92545
UPDATED:
02/23/2025 01:47 PM
Key Details
Property Type Single Family Home
Sub Type Single Family Home
Listing Status Active
Purchase Type For Sale
Square Footage 1,217 sqft
Price per Sqft $332
MLS Listing ID CRSW25039380
Style Contemporary
Bedrooms 2
Full Baths 2
HOA Fees $118/mo
Originating Board California Regional MLS
Year Built 1989
Lot Size 4,356 Sqft
Property Sub-Type Single Family Home
Property Description
Location
State CA
County Riverside
Area Srcar - Southwest Riverside County
Rooms
Kitchen Microwave, Oven Range - Gas
Interior
Heating Central Forced Air
Cooling Central AC
Fireplaces Type Living Room
Laundry In Laundry Room, 30, Other
Exterior
Garage Spaces 2.0
Pool Community Facility
View None
Building
Lot Description Grade - Level
Story One Story
Water District - Public
Architectural Style Contemporary
Others
Tax ID 456202024
Special Listing Condition Not Applicable

MORTGAGE CALCULATOR
"It's your money, and you're going to be making the payments on your new home (not me). Let's take the time to find the right fit, for you, at your pace! "



