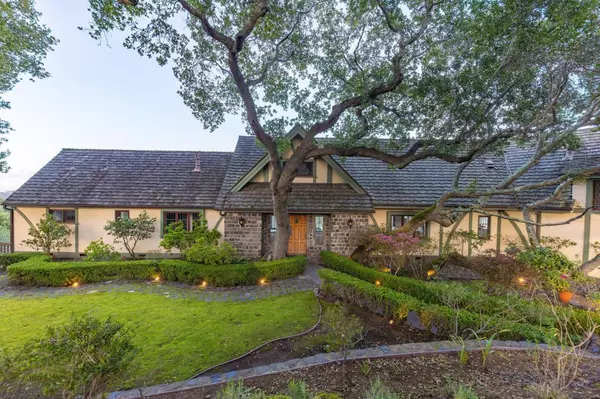15 PINE CT Hillsborough, CA 94010
UPDATED:
02/22/2025 01:23 AM
Key Details
Property Type Single Family Home
Sub Type Single Family Home
Listing Status Active
Purchase Type For Sale
Square Footage 4,760 sqft
Price per Sqft $1,194
MLS Listing ID ML81995054
Style Country English
Bedrooms 5
Full Baths 3
Half Baths 1
Originating Board MLSListings, Inc.
Year Built 1978
Lot Size 0.980 Acres
Property Sub-Type Single Family Home
Property Description
Location
State CA
County San Mateo
Area Skyfarm
Zoning R100
Rooms
Family Room Separate Family Room
Dining Room Formal Dining Room, Breakfast Room
Kitchen Dishwasher, Garbage Disposal, 220 Volt Outlet
Interior
Heating Forced Air, Gas
Cooling None
Flooring Hardwood
Fireplaces Type Living Room, Wood Burning
Laundry Washer / Dryer
Exterior
Parking Features Assigned Spaces, Carport
Garage Spaces 2.0
Utilities Available Public Utilities
View Bay
Roof Type Shake
Building
Lot Description Grade - Level
Foundation Concrete Slab
Sewer Sewer in Street, Sewer Connected
Water Public
Architectural Style Country English
Others
Tax ID 028-402-090
Special Listing Condition Not Applicable

MORTGAGE CALCULATOR
"It's your money, and you're going to be making the payments on your new home (not me). Let's take the time to find the right fit, for you, at your pace! "



