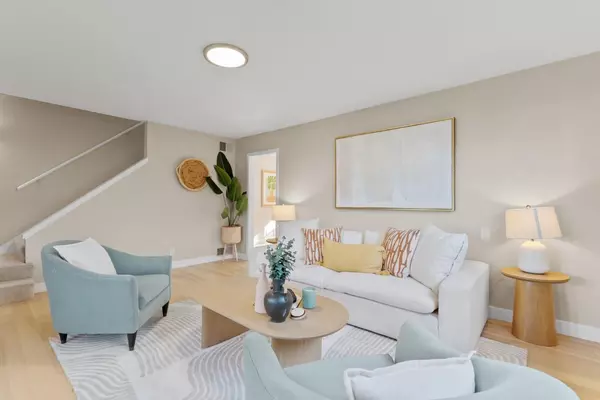1420 Pinehurst DR San Jose, CA 95118
OPEN HOUSE
Wed Feb 26, 9:30am - 12:30pm
UPDATED:
02/25/2025 04:50 PM
Key Details
Property Type Single Family Home
Sub Type Single Family Home
Listing Status Active
Purchase Type For Sale
Square Footage 1,686 sqft
Price per Sqft $1,185
MLS Listing ID ML81995065
Style Ranch
Bedrooms 4
Full Baths 2
Half Baths 1
Originating Board MLSListings, Inc.
Year Built 1964
Lot Size 6,745 Sqft
Property Sub-Type Single Family Home
Property Description
Location
State CA
County Santa Clara
Area Cambrian
Zoning R1-8
Rooms
Family Room Separate Family Room
Dining Room Dining Area in Family Room, Eat in Kitchen
Kitchen Garbage Disposal, Island, Microwave, Oven Range - Gas, Pantry, Refrigerator
Interior
Heating Central Forced Air - Gas
Cooling Central AC
Flooring Carpet, Hardwood
Fireplaces Type Wood Burning
Laundry Inside
Exterior
Parking Features Attached Garage
Garage Spaces 2.0
Fence Fenced, Wood
Utilities Available Public Utilities
Roof Type Shingle
Building
Foundation Crawl Space
Sewer Sewer - Public
Water Public
Architectural Style Ranch
Others
Tax ID 451-24-035
Special Listing Condition Not Applicable
Virtual Tour https://youtu.be/WAe9dTyxTEc

MORTGAGE CALCULATOR
"It's your money, and you're going to be making the payments on your new home (not me). Let's take the time to find the right fit, for you, at your pace! "



