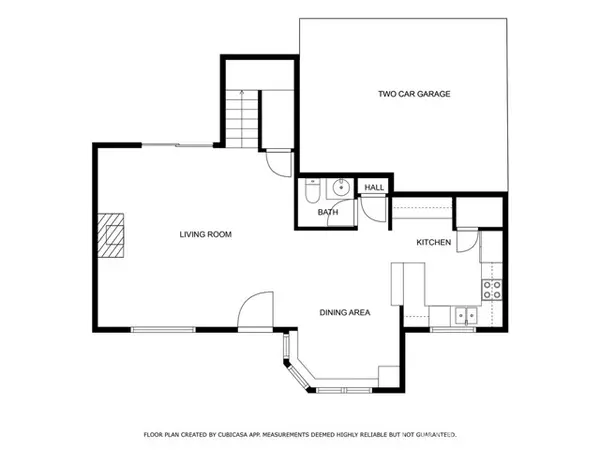110 Marina Dr N Lakeport, CA 95453
UPDATED:
02/24/2025 01:23 PM
Key Details
Property Type Townhouse
Sub Type Townhouse
Listing Status Active
Purchase Type For Sale
Square Footage 1,571 sqft
Price per Sqft $208
MLS Listing ID CRLC25039971
Bedrooms 2
Full Baths 1
Half Baths 1
HOA Fees $390/mo
Originating Board California Regional MLS
Year Built 1983
Lot Size 1,742 Sqft
Property Sub-Type Townhouse
Property Description
Location
State CA
County Lake
Area Lclpn - Lakeport North
Rooms
Dining Room Other
Kitchen Dishwasher, Pantry, Oven Range - Electric, Refrigerator, Oven - Electric
Interior
Heating Central Forced Air, Fireplace
Cooling Central AC
Fireplaces Type Living Room
Laundry 30, 9
Exterior
Parking Features Garage, Room for Oversized Vehicle
Garage Spaces 2.0
Pool Community Facility
View Hills, Local/Neighborhood
Roof Type Composition
Building
Foundation Permanent
Water District - Public
Others
Tax ID 0283611200
Special Listing Condition Not Applicable
Virtual Tour https://www.wellcomemat.com/mls/54fb1d6e65031lsf9

MORTGAGE CALCULATOR
"It's your money, and you're going to be making the payments on your new home (not me). Let's take the time to find the right fit, for you, at your pace! "



