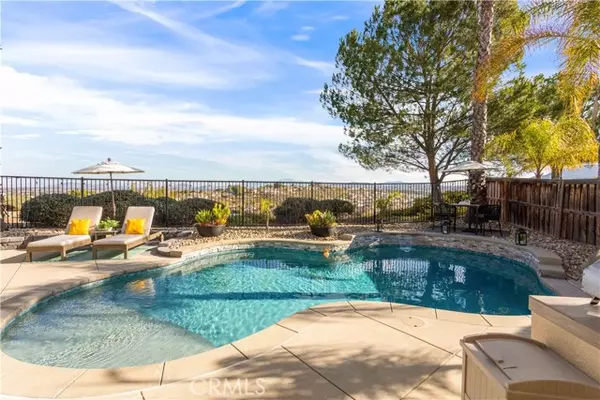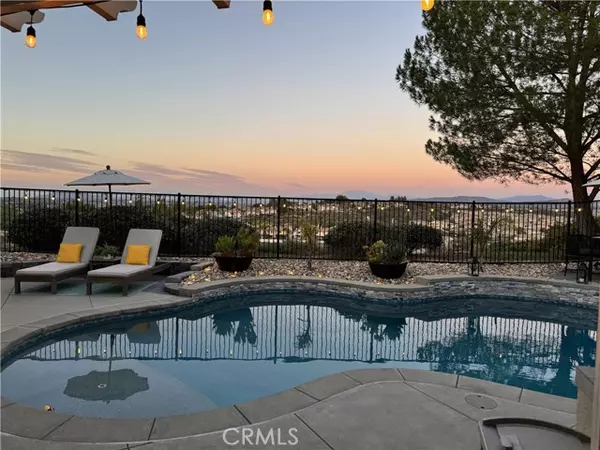45776 Camino Rubi Temecula, CA 92592
UPDATED:
02/25/2025 01:35 PM
Key Details
Property Type Single Family Home
Sub Type Single Family Home
Listing Status Active
Purchase Type For Sale
Square Footage 3,360 sqft
Price per Sqft $312
MLS Listing ID CRSW25037397
Style Craftsman
Bedrooms 4
Full Baths 3
HOA Fees $40/mo
Originating Board California Regional MLS
Year Built 2007
Lot Size 6,534 Sqft
Property Sub-Type Single Family Home
Property Description
Location
State CA
County Riverside
Area Srcar - Southwest Riverside County
Rooms
Family Room Other
Dining Room Breakfast Bar, Formal Dining Room, In Kitchen, Other
Kitchen Dishwasher, Garbage Disposal, Microwave, Other, Oven - Double, Oven - Self Cleaning, Pantry, Refrigerator, Oven - Electric
Interior
Heating Forced Air, Gas, Fireplace
Cooling Central AC, Other, Central Forced Air - Electric
Flooring Other
Fireplaces Type Family Room, Gas Burning, Primary Bedroom
Laundry Gas Hookup, In Laundry Room, 30, Other, Upper Floor
Exterior
Parking Features Garage, Gate / Door Opener, Other
Garage Spaces 3.0
Fence Other, Wood, 22
Pool Pool - Heated, Pool - In Ground, 2, Pool - Yes, Spa - Private
View Hills, Local/Neighborhood
Roof Type Tile
Building
Water Hot Water, District - Public
Architectural Style Craftsman
Others
Tax ID 962351009
Special Listing Condition Not Applicable
Virtual Tour https://sites.listvt.com/vd/174653967

MORTGAGE CALCULATOR
"It's your money, and you're going to be making the payments on your new home (not me). Let's take the time to find the right fit, for you, at your pace! "



