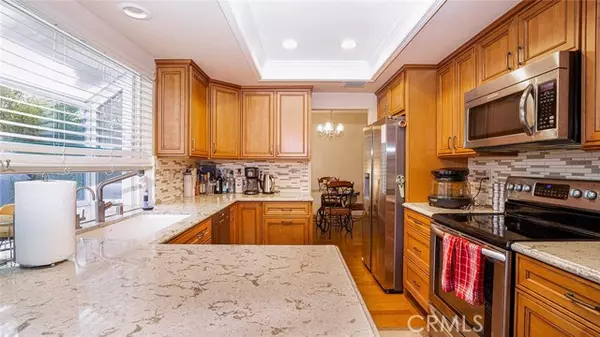22876 Cedarspring Lake Forest, CA 92630
UPDATED:
02/24/2025 02:20 PM
Key Details
Property Type Single Family Home, Other Rentals
Sub Type House for Rent
Listing Status Active
Purchase Type For Rent
Square Footage 1,717 sqft
MLS Listing ID CROC25040167
Bedrooms 3
Full Baths 2
Half Baths 1
HOA Fees $85/mo
Originating Board California Regional MLS
Year Built 1980
Lot Size 5,200 Sqft
Property Sub-Type House for Rent
Property Description
Location
State CA
County Orange
Area Ln - Lake Forest North
Rooms
Kitchen Oven Range - Electric, Refrigerator, Oven - Electric
Interior
Heating Forced Air, Gas
Cooling Central AC, Other
Fireplaces Type Family Room
Laundry In Laundry Room, Washer, Dryer
Exterior
Parking Features Attached Garage, Garage, Gate / Door Opener
Garage Spaces 2.0
Pool 31, None
View Local/Neighborhood
Roof Type Concrete
Building
Foundation Concrete Slab
Water Other, Hot Water, District - Public
Others
Tax ID 61322105
Special Listing Condition Not Applicable

MORTGAGE CALCULATOR
"It's your money, and you're going to be making the payments on your new home (not me). Let's take the time to find the right fit, for you, at your pace! "



