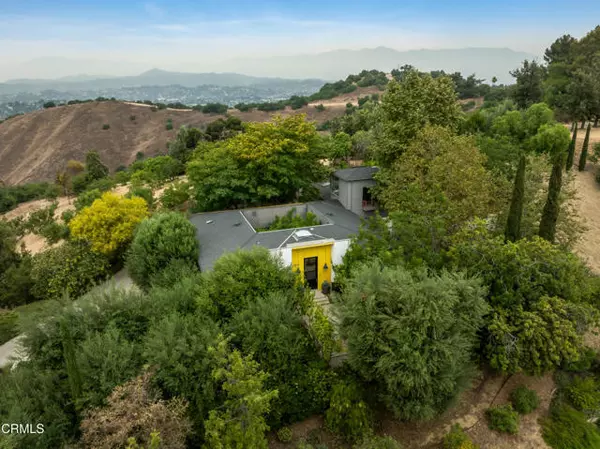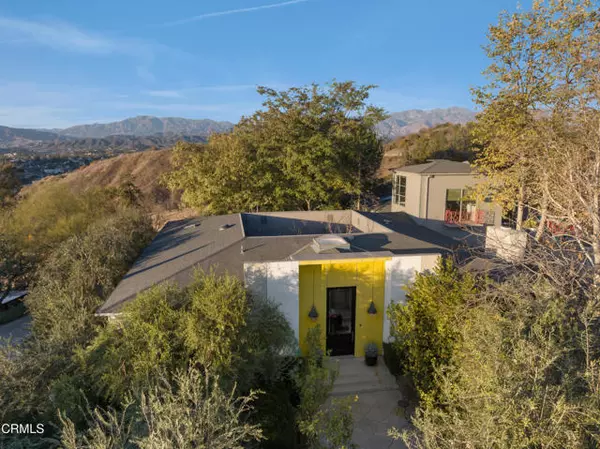4027 Paige ST Los Angeles, CA 90031
UPDATED:
02/24/2025 06:38 PM
Key Details
Property Type Single Family Home
Sub Type Single Family Home
Listing Status Active
Purchase Type For Sale
Square Footage 3,368 sqft
Price per Sqft $889
MLS Listing ID CRP1-20975
Style Contemporary
Bedrooms 3
Full Baths 3
Half Baths 1
Originating Board California Regional MLS
Year Built 2004
Lot Size 1.049 Acres
Property Sub-Type Single Family Home
Property Description
Location
State CA
County Los Angeles
Area 679 - Montecito Heights
Interior
Fireplaces Type Living Room
Exterior
Garage Spaces 2.0
Pool 31, None
View Hills, Forest / Woods, City Lights
Building
Water District - Public
Architectural Style Contemporary
Others
Tax ID 5303011038
Special Listing Condition Not Applicable

MORTGAGE CALCULATOR
"It's your money, and you're going to be making the payments on your new home (not me). Let's take the time to find the right fit, for you, at your pace! "



