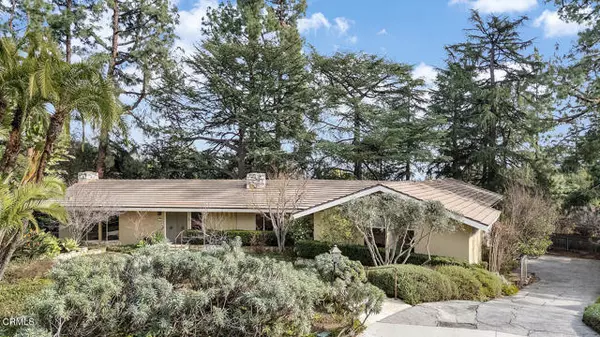1502 Alta Park LN La Canada Flintridge, CA 91011
UPDATED:
02/24/2025 08:31 PM
Key Details
Property Type Single Family Home
Sub Type Single Family Home
Listing Status Active
Purchase Type For Sale
Square Footage 3,854 sqft
Price per Sqft $726
MLS Listing ID CRP1-20976
Bedrooms 4
Full Baths 3
Half Baths 1
Originating Board California Regional MLS
Year Built 1960
Lot Size 0.439 Acres
Property Sub-Type Single Family Home
Property Description
Location
State CA
County Los Angeles
Area 634 - La Canada Flintridge
Rooms
Family Room Other
Dining Room Formal Dining Room, Breakfast Nook
Kitchen Refrigerator
Interior
Heating Forced Air
Cooling Central AC
Flooring Laminate
Fireplaces Type Family Room, Living Room
Laundry In Laundry Room, Other
Exterior
Parking Features Garage, Gate / Door Opener
Garage Spaces 2.0
Pool 31, None
View None
Building
Lot Description Corners Marked
Sewer Sewer Available
Water Private
Others
Tax ID 5811003010
Special Listing Condition Not Applicable

MORTGAGE CALCULATOR
"It's your money, and you're going to be making the payments on your new home (not me). Let's take the time to find the right fit, for you, at your pace! "



