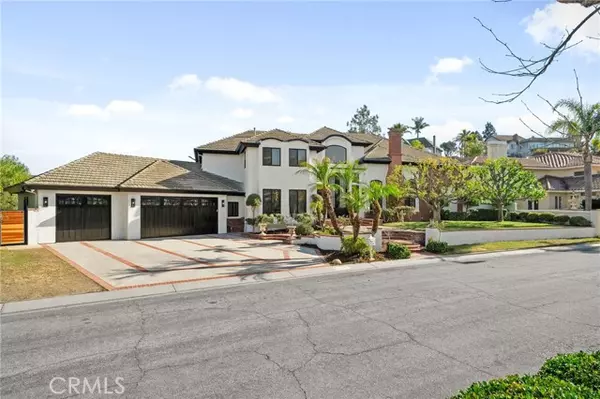7460 E Hummingbird CIR Anaheim Hills, CA 92808
UPDATED:
02/24/2025 09:49 PM
Key Details
Property Type Single Family Home
Sub Type Single Family Home
Listing Status Active
Purchase Type For Sale
Square Footage 4,480 sqft
Price per Sqft $843
MLS Listing ID CRIG25037648
Bedrooms 5
Full Baths 4
HOA Fees $194/qua
Originating Board California Regional MLS
Year Built 1989
Lot Size 0.661 Acres
Property Sub-Type Single Family Home
Property Description
Location
State CA
County Orange
Area 699 - Not Defined
Rooms
Dining Room Formal Dining Room, In Kitchen
Kitchen Dishwasher, Hood Over Range, Pantry
Interior
Cooling Central AC
Fireplaces Type Family Room
Laundry In Laundry Room, Other
Exterior
Parking Features Garage, Other
Garage Spaces 3.0
Pool None, Spa - Private
View Hills, City Lights
Building
Water District - Public
Others
Tax ID 35649102
Special Listing Condition Not Applicable
Virtual Tour https://www.wellcomemat.com/mls/591t1684e7581m0q7

MORTGAGE CALCULATOR
"It's your money, and you're going to be making the payments on your new home (not me). Let's take the time to find the right fit, for you, at your pace! "



