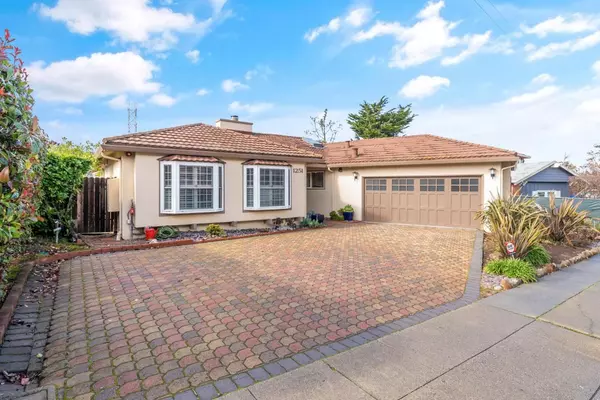1251 Laurel Hill DR San Mateo, CA 94402
OPEN HOUSE
Sat Mar 01, 10:00am - 1:00pm
Sun Mar 02, 10:00am - 1:00pm
UPDATED:
02/24/2025 03:30 PM
Key Details
Property Type Single Family Home
Sub Type Single Family Home
Listing Status Active
Purchase Type For Sale
Square Footage 1,993 sqft
Price per Sqft $1,504
MLS Listing ID ML81993385
Bedrooms 4
Full Baths 3
Originating Board MLSListings, Inc.
Year Built 1965
Lot Size 7,643 Sqft
Property Sub-Type Single Family Home
Property Description
Location
State CA
County San Mateo
Area The Highlands / Ticonderoga
Zoning R10008
Rooms
Family Room No Family Room
Dining Room Eat in Kitchen, Skylight
Interior
Heating Central Forced Air
Cooling None
Fireplaces Type Wood Burning
Laundry Inside, Washer / Dryer
Exterior
Parking Features Attached Garage
Garage Spaces 2.0
Utilities Available Individual Electric Meters, Individual Gas Meters
View Forest / Woods
Roof Type Composition,Shingle
Building
Foundation Crawl Space
Sewer Sewer Connected
Water Public
Others
Tax ID 041-291-090
Special Listing Condition Not Applicable
Virtual Tour https://www.1251laurelhill.com/branded

MORTGAGE CALCULATOR
"It's your money, and you're going to be making the payments on your new home (not me). Let's take the time to find the right fit, for you, at your pace! "



