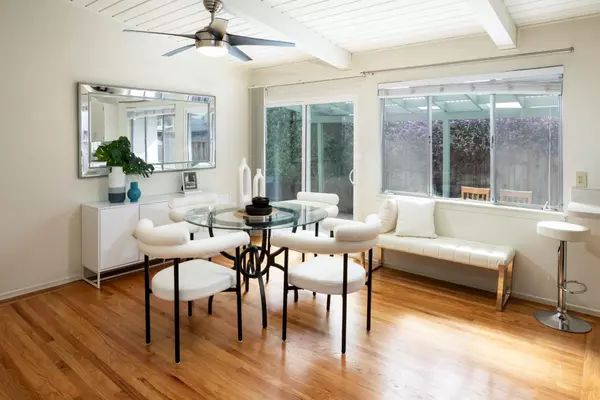2451 Marjorie CT Mountain View, CA 94043
OPEN HOUSE
Sat Mar 01, 2:00pm - 4:00pm
Sun Mar 02, 2:00pm - 4:00pm
UPDATED:
02/25/2025 10:59 PM
Key Details
Property Type Single Family Home
Sub Type Single Family Home
Listing Status Active
Purchase Type For Sale
Square Footage 1,140 sqft
Price per Sqft $1,743
MLS Listing ID ML81995148
Style Ranch,Traditional
Bedrooms 3
Full Baths 2
Originating Board MLSListings, Inc.
Year Built 1955
Lot Size 5,900 Sqft
Property Sub-Type Single Family Home
Property Description
Location
State CA
County Santa Clara
Area Thompson
Zoning R1
Rooms
Family Room No Family Room
Dining Room Breakfast Bar, Dining Area
Kitchen Cooktop - Electric, Dishwasher, Hood Over Range, Oven - Built-In, Refrigerator
Interior
Heating Central Forced Air - Gas
Cooling Ceiling Fan
Flooring Hardwood, Tile, Vinyl / Linoleum
Fireplaces Type Living Room, Wood Burning
Laundry In Garage, Washer / Dryer
Exterior
Parking Features Attached Garage, Gate / Door Opener, On Street, Uncovered Parking
Garage Spaces 2.0
Fence Fenced Back
Utilities Available Individual Electric Meters, Individual Gas Meters
View Neighborhood
Roof Type Tar and Gravel
Building
Foundation Concrete Perimeter and Slab
Sewer Sewer in Street
Water Public
Architectural Style Ranch, Traditional
Others
Tax ID 147-22-019
Special Listing Condition Not Applicable
Virtual Tour https://vimeo.com/1058420428

MORTGAGE CALCULATOR
"It's your money, and you're going to be making the payments on your new home (not me). Let's take the time to find the right fit, for you, at your pace! "



