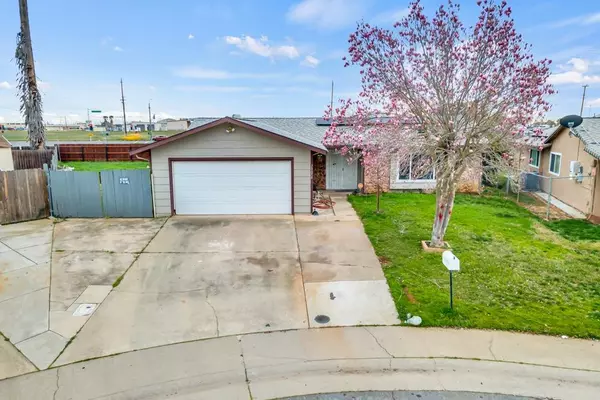10056 Crimora CT Sacramento, CA 95827
UPDATED:
02/25/2025 02:37 AM
Key Details
Property Type Single Family Home
Sub Type Single Family Residence
Listing Status Active
Purchase Type For Sale
Square Footage 1,578 sqft
Price per Sqft $309
Subdivision Sunrise Pines
MLS Listing ID 225021967
Bedrooms 4
Full Baths 2
HOA Y/N No
Originating Board MLS Metrolist
Year Built 1979
Lot Size 8,751 Sqft
Acres 0.2009
Property Sub-Type Single Family Residence
Property Description
Location
State CA
County Sacramento
Area 10827
Direction Matherfield to Rockingham to Old Placerville to Astral to Sunrise Pines to Crimora.
Rooms
Guest Accommodations No
Master Bathroom Shower Stall(s), Window
Master Bedroom Closet, Ground Floor
Living Room Other
Dining Room Formal Area
Kitchen Pantry Closet, Granite Counter
Interior
Heating Central
Cooling Ceiling Fan(s), Central
Flooring Laminate, Tile, Vinyl
Fireplaces Number 1
Fireplaces Type Living Room
Appliance Dishwasher, Disposal, Microwave, Free Standing Electric Range
Laundry Hookups Only, In Garage
Exterior
Parking Features Attached, RV Possible, Garage Facing Front
Garage Spaces 2.0
Fence Back Yard
Utilities Available Public, Solar
Roof Type Composition
Porch Covered Patio
Private Pool No
Building
Lot Description Shape Regular
Story 1
Foundation Slab
Sewer In & Connected, Public Sewer
Water Water District
Architectural Style Ranch
Schools
Elementary Schools Sacramento Unified
Middle Schools Sacramento Unified
High Schools Sacramento Unified
School District Sacramento
Others
Senior Community No
Tax ID 068-0500-036-0000
Special Listing Condition None

MORTGAGE CALCULATOR
"It's your money, and you're going to be making the payments on your new home (not me). Let's take the time to find the right fit, for you, at your pace! "



