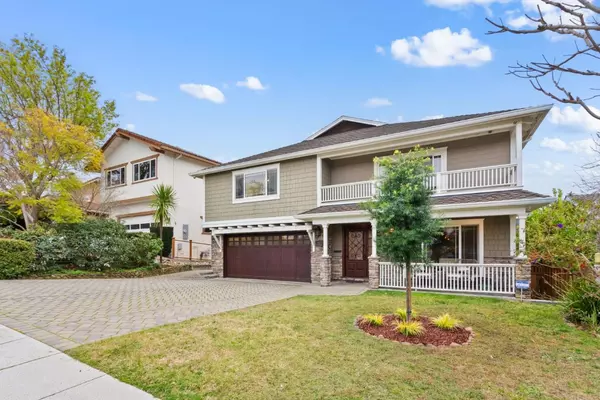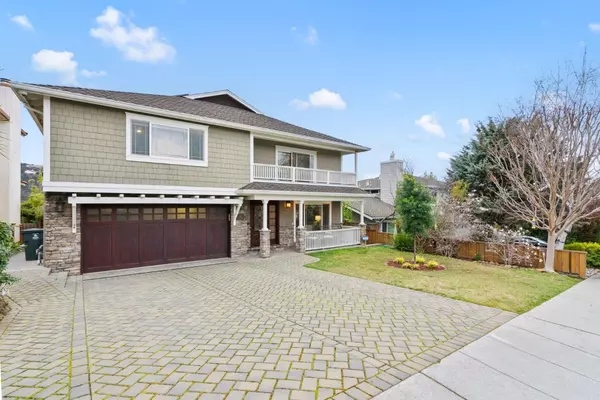56 Sequoia CT San Carlos, CA 94070
UPDATED:
02/25/2025 04:49 PM
Key Details
Property Type Single Family Home
Sub Type Single Family Home
Listing Status Active
Purchase Type For Sale
Square Footage 3,720 sqft
Price per Sqft $940
MLS Listing ID ML81995323
Bedrooms 4
Full Baths 4
Half Baths 1
Originating Board MLSListings, Inc.
Year Built 1979
Lot Size 5,732 Sqft
Property Sub-Type Single Family Home
Property Description
Location
State CA
County San Mateo
Area Beverly Terrace Etc.
Zoning R10006
Rooms
Family Room Separate Family Room
Dining Room Formal Dining Room
Interior
Heating Central Forced Air
Cooling Central AC
Fireplaces Type Family Room
Laundry In Utility Room
Exterior
Parking Features Attached Garage
Garage Spaces 2.0
Utilities Available Public Utilities
View Garden / Greenbelt, Neighborhood
Roof Type Composition
Building
Foundation Concrete Perimeter and Slab
Sewer Sewer Connected
Water Public
Others
Tax ID 049-171-310
Special Listing Condition Not Applicable

MORTGAGE CALCULATOR
"It's your money, and you're going to be making the payments on your new home (not me). Let's take the time to find the right fit, for you, at your pace! "



