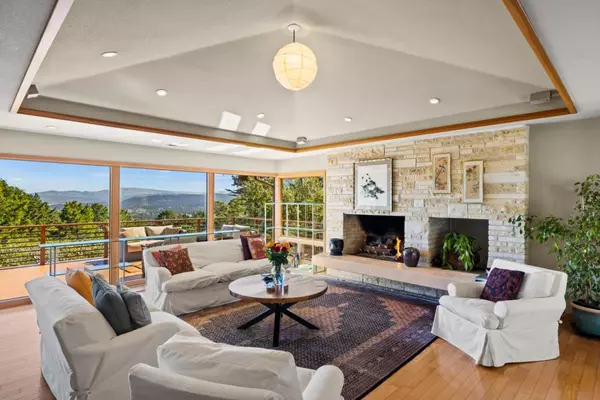731 Dry Creek RD Monterey, CA 93940
OPEN HOUSE
Sat Mar 01, 1:00pm - 3:00pm
Sun Mar 02, 1:00pm - 3:00pm
UPDATED:
02/25/2025 05:00 PM
Key Details
Property Type Single Family Home
Sub Type Single Family Home
Listing Status Active
Purchase Type For Sale
Square Footage 2,825 sqft
Price per Sqft $735
MLS Listing ID ML81995180
Style Contemporary,Ranch,Spanish
Bedrooms 3
Full Baths 2
Half Baths 1
Originating Board MLSListings, Inc.
Year Built 1966
Lot Size 0.321 Acres
Property Sub-Type Single Family Home
Property Description
Location
State CA
County Monterey
Area Skyline Forest/Skyline Ridge
Zoning R1
Rooms
Family Room Separate Family Room
Dining Room Breakfast Bar
Kitchen 220 Volt Outlet, Cooktop - Gas, Countertop - Granite, Dishwasher, Exhaust Fan, Garbage Disposal, Hood Over Range, Oven Range - Gas, Pantry, Refrigerator
Interior
Heating Central Forced Air - Gas, Heating - 2+ Zones
Cooling None
Flooring Carpet, Tile, Wood
Fireplaces Type Gas Log, Living Room
Laundry Inside, Tub / Sink, Washer / Dryer
Exterior
Parking Features Detached Garage
Garage Spaces -2.0
Fence Partial Fencing
Utilities Available Individual Electric Meters, Individual Gas Meters, Public Utilities
View Bay, City Lights, Forest / Woods, Greenbelt, Hills, Mountains, Neighborhood, Ocean, Water
Roof Type Composition
Building
Foundation Raised
Sewer Sewer - Public, Sewer Connected
Water Public, Water Filter - Owned
Architectural Style Contemporary, Ranch, Spanish
Others
Tax ID 014-031-001-000
Special Listing Condition Not Applicable

MORTGAGE CALCULATOR
"It's your money, and you're going to be making the payments on your new home (not me). Let's take the time to find the right fit, for you, at your pace! "



