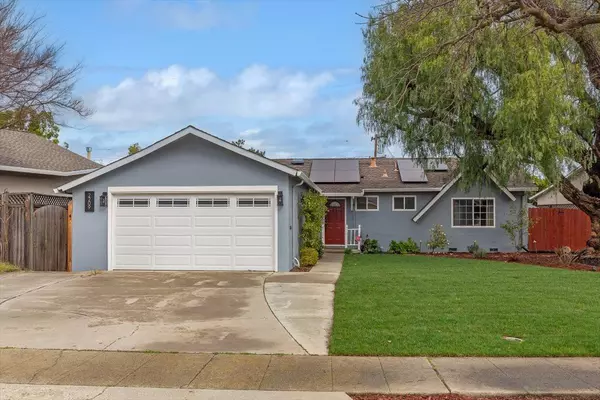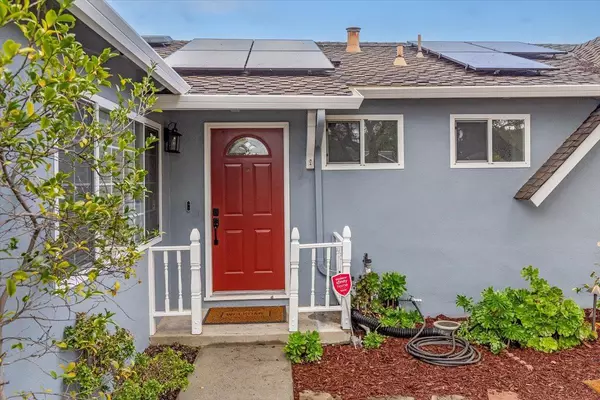2209 Casa Mia DR San Jose, CA 95124
OPEN HOUSE
Fri Feb 28, 3:00pm - 6:00pm
Sat Mar 01, 1:30pm - 4:30pm
Sun Mar 02, 1:30pm - 4:30pm
UPDATED:
02/25/2025 09:00 PM
Key Details
Property Type Single Family Home
Sub Type Single Family Home
Listing Status Active
Purchase Type For Sale
Square Footage 1,698 sqft
Price per Sqft $1,176
MLS Listing ID ML81995322
Bedrooms 4
Full Baths 2
Originating Board MLSListings, Inc.
Year Built 1956
Lot Size 8,580 Sqft
Property Sub-Type Single Family Home
Property Description
Location
State CA
County Santa Clara
Area Cambrian
Zoning R1-8
Rooms
Family Room No Family Room
Dining Room Breakfast Bar, Formal Dining Room
Kitchen Countertop - Tile, Dishwasher, Microwave, Oven Range, Refrigerator
Interior
Heating Central Forced Air
Cooling Central AC
Fireplaces Type Wood Burning
Laundry Inside, Washer / Dryer
Exterior
Parking Features Attached Garage, Gate / Door Opener
Garage Spaces 2.0
Utilities Available Public Utilities
Roof Type Shingle
Building
Foundation Concrete Perimeter
Sewer Sewer - Public
Water Public
Others
Tax ID 414-14-037
Special Listing Condition Not Applicable
Virtual Tour https://www.tourfactory.com/3189402

MORTGAGE CALCULATOR
"It's your money, and you're going to be making the payments on your new home (not me). Let's take the time to find the right fit, for you, at your pace! "



