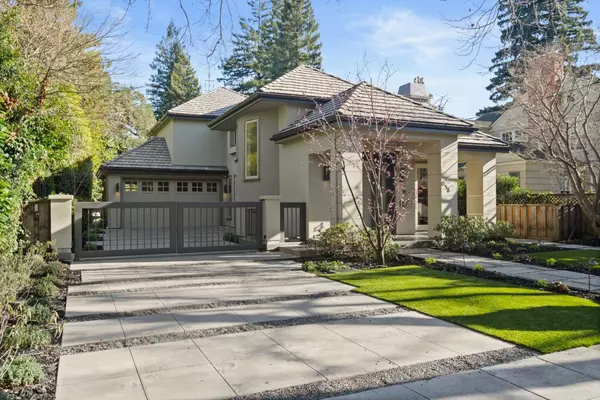658 Lowell AVE Palo Alto, CA 94301
OPEN HOUSE
Sat Mar 01, 1:30pm - 4:30pm
Sun Mar 02, 1:30pm - 4:30pm
UPDATED:
02/25/2025 10:17 PM
Key Details
Property Type Single Family Home
Sub Type Single Family Home
Listing Status Active
Purchase Type For Sale
Square Footage 4,396 sqft
Price per Sqft $1,704
MLS Listing ID ML81995290
Bedrooms 5
Full Baths 4
Originating Board MLSListings, Inc.
Year Built 2008
Lot Size 7,500 Sqft
Property Sub-Type Single Family Home
Property Description
Location
State CA
County Santa Clara
Area Old Palo Alto
Zoning R1
Rooms
Family Room Kitchen / Family Room Combo
Dining Room Breakfast Nook, Formal Dining Room
Kitchen 220 Volt Outlet, Cooktop - Electric, Cooktop - Gas, Countertop - Quartz, Dishwasher, Exhaust Fan, Microwave, Oven - Built-In, Oven - Self Cleaning, Pantry, Refrigerator, Warming Drawer
Interior
Heating Central Forced Air, Heating - 2+ Zones
Cooling Central AC, Multi-Zone
Flooring Carpet, Hardwood, Laminate, Stone, Tile
Fireplaces Type Family Room, Gas Log, Living Room
Laundry Electricity Hookup (220V), Washer / Dryer
Exterior
Parking Features Attached Garage
Garage Spaces 2.0
Fence Fenced, Gate
Pool Pool - Cover, Pool - Heated, Pool - Sport
Utilities Available Public Utilities
Roof Type Bitumen,Tile
Building
Foundation Other
Sewer Sewer - Public
Water Public
Others
Tax ID 124-02-044
Special Listing Condition Not Applicable
Virtual Tour https://www.658lowell.com

MORTGAGE CALCULATOR
"It's your money, and you're going to be making the payments on your new home (not me). Let's take the time to find the right fit, for you, at your pace! "



