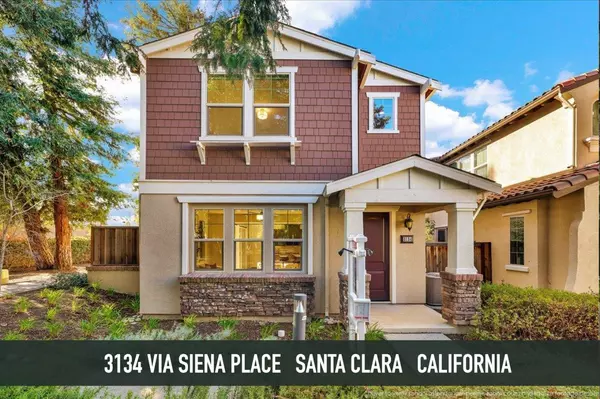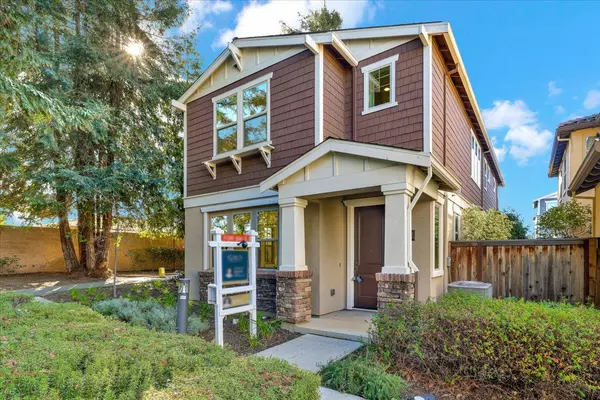3134 Via Siena PL Santa Clara, CA 95051
OPEN HOUSE
Fri Feb 28, 4:00pm - 6:00pm
Sat Mar 01, 1:00pm - 4:30pm
Sun Mar 02, 1:00pm - 4:30pm
UPDATED:
02/25/2025 10:37 PM
Key Details
Property Type Single Family Home
Sub Type Single Family Home
Listing Status Active
Purchase Type For Sale
Square Footage 1,957 sqft
Price per Sqft $1,018
MLS Listing ID ML81995328
Bedrooms 4
Full Baths 2
Half Baths 1
HOA Fees $198/mo
Originating Board MLSListings, Inc.
Year Built 2015
Lot Size 3,211 Sqft
Property Sub-Type Single Family Home
Property Description
Location
State CA
County Santa Clara
Area Santa Clara
Zoning PD-MC
Rooms
Family Room No Family Room
Dining Room Dining Area
Kitchen Cooktop - Gas, Dishwasher, Island with Sink, Microwave, Oven Range - Built-In, Pantry, Refrigerator
Interior
Heating Central Forced Air - Gas
Cooling Ceiling Fan, Central AC, Multi-Zone
Flooring Hardwood, Tile
Laundry Electricity Hookup (220V), Gas Hookup, Inside, Washer / Dryer
Exterior
Parking Features Attached Garage, On Street
Garage Spaces 2.0
Pool Community Facility
Utilities Available Individual Electric Meters, Individual Gas Meters, Solar Panels - Owned
Roof Type Composition
Building
Foundation Concrete Slab
Sewer Sewer - Public
Water Individual Water Meter
Others
Tax ID 290-72-043
Special Listing Condition Not Applicable
Virtual Tour https://youtu.be/2VUJDNS303s

MORTGAGE CALCULATOR
"It's your money, and you're going to be making the payments on your new home (not me). Let's take the time to find the right fit, for you, at your pace! "



