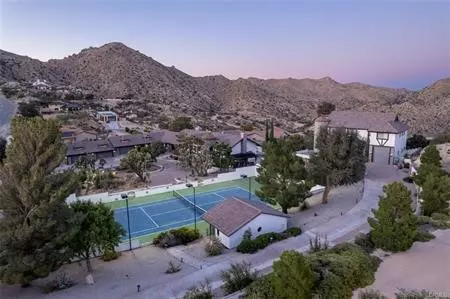53910 Ridge RD Yucca Valley, CA 92284
UPDATED:
02/26/2025 03:16 AM
Key Details
Property Type Single Family Home
Sub Type Single Family Home
Listing Status Active
Purchase Type For Sale
Square Footage 9,031 sqft
Price per Sqft $319
MLS Listing ID CROC25041602
Bedrooms 10
Full Baths 13
Half Baths 1
Originating Board California Regional MLS
Year Built 1983
Lot Size 1.690 Acres
Property Sub-Type Single Family Home
Property Description
Location
State CA
County San Bernardino
Area Dc541 - Country Club
Rooms
Family Room Separate Family Room, Other
Dining Room Breakfast Bar, Formal Dining Room, In Kitchen
Kitchen Garbage Disposal, Hood Over Range, Microwave, Other, Oven Range - Electric, Oven Range - Gas, Oven Range, Refrigerator, Built-in BBQ Grill, Oven - Gas, Oven - Electric
Interior
Heating Central Forced Air
Cooling Central AC
Flooring Bamboo
Fireplaces Type Other Location, Wood Burning
Laundry 30
Exterior
Parking Features Garage
Garage Spaces 9.0
Pool 12, Heated - Gas, Pool - Gunite, Pool - Heated, Pool - In Ground, 31, Other, Pool - Yes, 46, Pool - Fenced
View Hills, Local/Neighborhood, 34
Building
Sewer Septic Tank / Pump
Water Heater - Gas, District - Public
Others
Tax ID 0585291100000
Special Listing Condition Not Applicable

MORTGAGE CALCULATOR
"It's your money, and you're going to be making the payments on your new home (not me). Let's take the time to find the right fit, for you, at your pace! "



