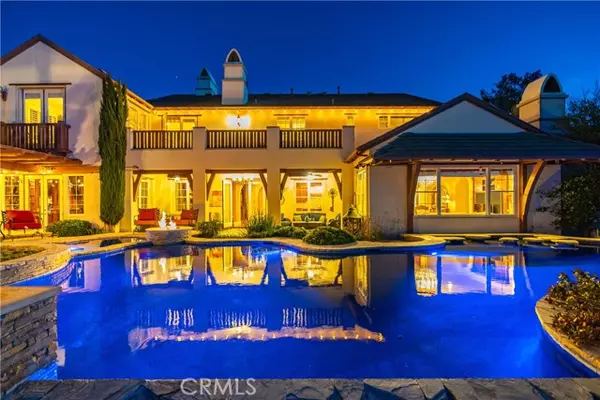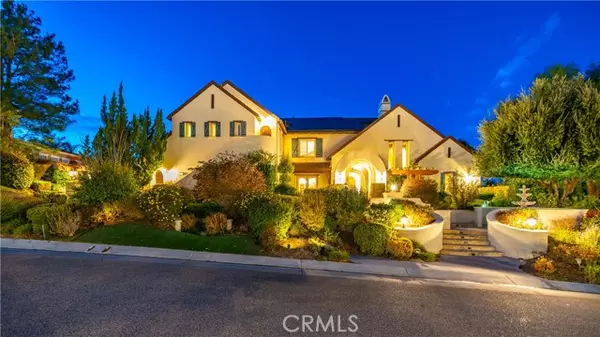27213 Appaloosa RD Canyon Country, CA 91387
UPDATED:
02/27/2025 01:51 PM
Key Details
Property Type Single Family Home
Sub Type Single Family Home
Listing Status Active
Purchase Type For Sale
Square Footage 5,514 sqft
Price per Sqft $362
MLS Listing ID CRSR25036705
Style Custom
Bedrooms 5
Full Baths 6
HOA Fees $242/mo
Originating Board California Regional MLS
Year Built 2001
Lot Size 0.470 Acres
Property Sub-Type Single Family Home
Property Description
Location
State CA
County Los Angeles
Area Sand - Sand Canyon
Zoning SCNU5
Rooms
Family Room Separate Family Room, Other
Dining Room Breakfast Bar, Formal Dining Room, Other
Kitchen Dishwasher, Freezer, Garbage Disposal, Microwave, Other, Oven - Double, Oven - Self Cleaning, Pantry, Oven Range - Gas, Oven Range - Built-In, Refrigerator, Built-in BBQ Grill
Interior
Heating Solar
Cooling Central AC
Fireplaces Type Family Room, Primary Bedroom, Outside
Laundry In Laundry Room, Other, Upper Floor
Exterior
Parking Features Attached Garage, Garage, Other
Garage Spaces 4.0
Fence 2
Pool Pool - In Ground, 21, Other, Pool - Yes, Pool - Black Bottom, Spa - Private
View Golf Course, Hills, City Lights
Roof Type Tile
Building
Foundation Concrete Slab
Water District - Public
Architectural Style Custom
Others
Tax ID 2840026008
Special Listing Condition Not Applicable

MORTGAGE CALCULATOR
"It's your money, and you're going to be making the payments on your new home (not me). Let's take the time to find the right fit, for you, at your pace! "



