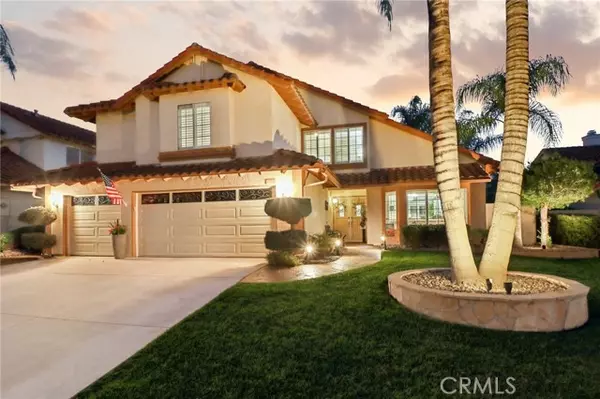31863 Via Saltio Temecula, CA 92592
UPDATED:
02/27/2025 08:59 PM
Key Details
Property Type Single Family Home
Sub Type Single Family Home
Listing Status Active
Purchase Type For Sale
Square Footage 3,259 sqft
Price per Sqft $329
MLS Listing ID CRSW25041838
Bedrooms 6
Full Baths 3
HOA Fees $42/mo
Originating Board California Regional MLS
Year Built 1991
Lot Size 8,712 Sqft
Property Sub-Type Single Family Home
Property Description
Location
State CA
County Riverside
Area Srcar - Southwest Riverside County
Rooms
Family Room Other
Dining Room Breakfast Bar, Formal Dining Room, Breakfast Nook
Kitchen Dishwasher, Garbage Disposal, Other, Oven - Double, Pantry, Refrigerator, Built-in BBQ Grill
Interior
Heating Forced Air, Gas, Central Forced Air
Cooling Central AC, Other
Fireplaces Type Family Room, Gas Starter, 20, Other
Laundry Gas Hookup, In Laundry Room, 30, Other, Washer, Dryer
Exterior
Parking Features Attached Garage, Garage, Gate / Door Opener
Garage Spaces 3.0
Fence Other
Pool Pool - Heated, Pool - Yes, Spa - Private
View None
Roof Type Tile
Building
Water Hot Water, Heater - Gas, District - Public
Others
Tax ID 961213005
Special Listing Condition Not Applicable
Virtual Tour https://www.zillow.com/view-imx/cf202e1b-86b6-4abc-89cc-c8e616d8c761?wl=true&setAttribution=mls&initialViewType=pano

MORTGAGE CALCULATOR
"It's your money, and you're going to be making the payments on your new home (not me). Let's take the time to find the right fit, for you, at your pace! "


