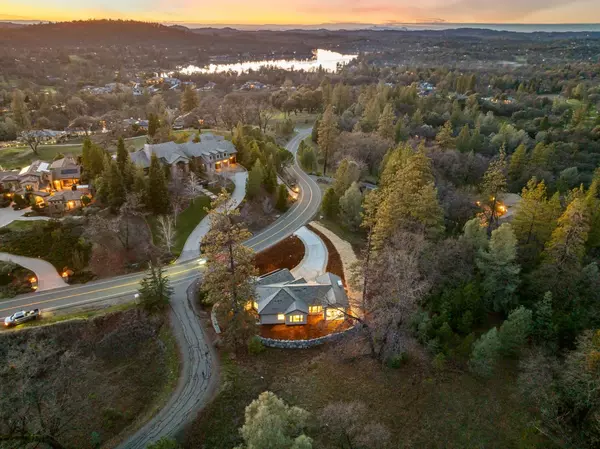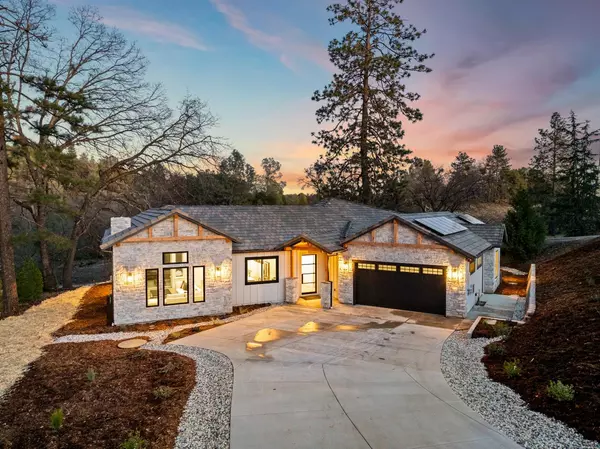23785 Darkhorse DR Auburn, CA 95602
OPEN HOUSE
Sat Mar 01, 11:00am - 2:00pm
UPDATED:
02/27/2025 03:14 PM
Key Details
Property Type Single Family Home
Sub Type Single Family Residence
Listing Status Active
Purchase Type For Sale
Square Footage 2,624 sqft
Price per Sqft $399
MLS Listing ID 225023240
Bedrooms 4
Full Baths 3
HOA Fees $18/mo
HOA Y/N Yes
Originating Board MLS Metrolist
Year Built 2025
Lot Size 0.530 Acres
Acres 0.53
Property Sub-Type Single Family Residence
Property Description
Location
State CA
County Nevada
Area 13111
Direction Darkhorse drive all the way to site, First home on Right
Rooms
Guest Accommodations No
Master Bedroom 0x0
Bedroom 2 0x0
Bedroom 3 0x0
Bedroom 4 0x0
Living Room 0x0 Great Room, View
Dining Room 0x0 Formal Area
Kitchen 0x0 Quartz Counter, Island
Family Room 0x0
Interior
Heating Central
Cooling Central
Flooring Laminate, Tile
Fireplaces Number 1
Fireplaces Type Electric
Laundry Cabinets, Sink, Inside Room
Exterior
Parking Features Garage Facing Front
Garage Spaces 2.0
Utilities Available Propane Tank Leased, Public, Solar
Amenities Available Golf Course
Roof Type Tile
Private Pool No
Building
Lot Description Auto Sprinkler F&R, Auto Sprinkler Front, Landscape Back, Landscape Front
Story 1
Foundation Concrete, Slab
Sewer Special System, Public Sewer
Water Public
Schools
Elementary Schools Nevada City
Middle Schools Nevada City
High Schools Nevada Joint Union
School District Nevada
Others
Senior Community No
Tax ID 011-171-066
Special Listing Condition None

MORTGAGE CALCULATOR
"It's your money, and you're going to be making the payments on your new home (not me). Let's take the time to find the right fit, for you, at your pace! "



