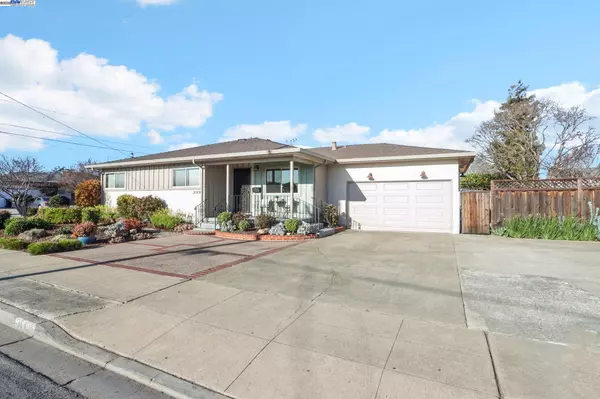36408 Diego Dr Fremont, CA 94536
OPEN HOUSE
Sat Mar 01, 1:00pm - 4:00pm
Sun Mar 02, 1:00pm - 4:00pm
UPDATED:
02/28/2025 05:00 AM
Key Details
Property Type Single Family Home
Sub Type Single Family Home
Listing Status Active
Purchase Type For Sale
Square Footage 1,246 sqft
Price per Sqft $1,143
MLS Listing ID BE41087411
Style Ranch
Bedrooms 3
Full Baths 2
Originating Board Bay East
Year Built 1954
Lot Size 7,414 Sqft
Property Sub-Type Single Family Home
Property Description
Location
State CA
County Alameda
Area Other Area
Rooms
Dining Room Dining Area
Kitchen Countertop - Solid Surface / Corian, Dishwasher, Microwave, Breakfast Nook, Oven Range - Gas, Oven Range, Refrigerator, Updated
Interior
Heating Gas
Cooling None
Flooring Tile, Vinyl, Carpet - Wall to Wall
Fireplaces Type Gas Burning, Living Room
Laundry In Garage, Washer, Dryer
Exterior
Exterior Feature Stucco
Parking Features No Garage, Access - Side Yard
Garage Spaces 2.0
Pool Pool - No, None
Roof Type Composition
Building
Story One Story
Foundation Raised
Sewer Sewer - Public
Water Public
Architectural Style Ranch
Others
Tax ID 501-40-71
Special Listing Condition New, Not Applicable
Virtual Tour https://www.zillow.com/view-imx/3d194656-3334-4322-bc23-63dd8239998e?initialViewType=pano&wl=true&setAttribution=mls

MORTGAGE CALCULATOR
"It's your money, and you're going to be making the payments on your new home (not me). Let's take the time to find the right fit, for you, at your pace! "



